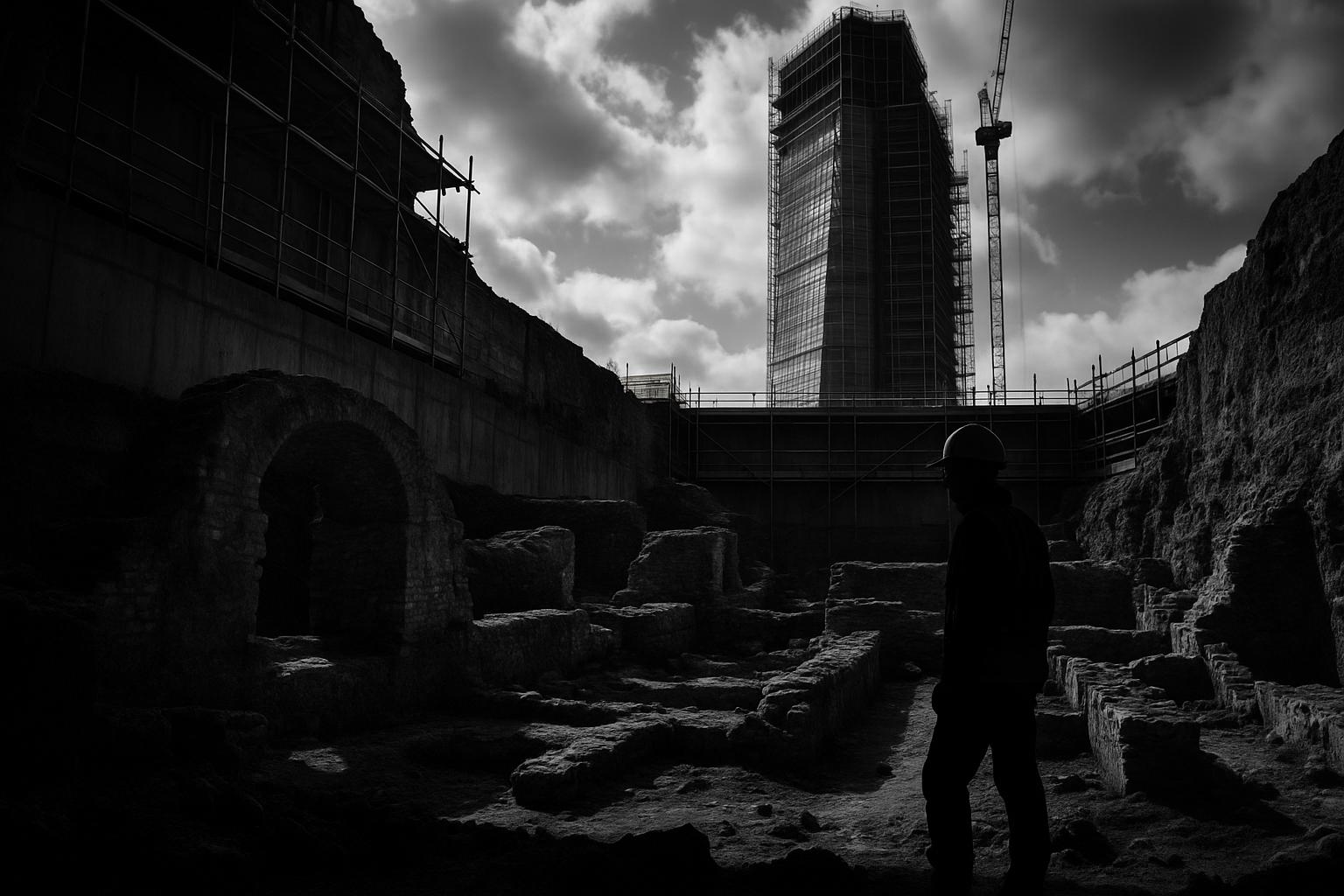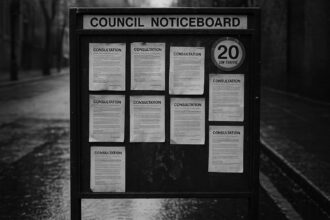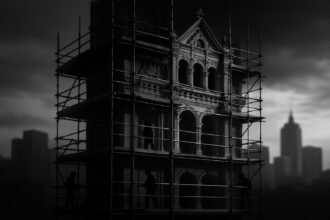Hertshten Properties has appointed Mace as construction partner for a revised 30‑storey mixed‑use tower at 85 Gracechurch Street. Design changes prompted by the discovery of substantial Roman forum and basilica remains mean the scheme will conserve and interpret the archaeology in a public basement exhibition while pursuing BREEAM Outstanding and net‑zero‑capable design targets.
Mace has been appointed by Hertshten Properties as construction partner for a 30‑storey mixed‑use tower at 85 Gracechurch Street in the City of London, a scheme that combines contemporary office floors with new public and cultural spaces while incorporating unusually significant archaeology beneath the site. According to Construction News, the development — designed by Woods Bagot — will replace a 1930s office block and is currently in a pre‑construction services agreement with Mace. Reports indicate the revised scheme now stands at 30 storeys after design changes prompted by archaeological discoveries.
The proposed building will deliver roughly 21,830 square metres of flexible office accommodation alongside retail, food and cultural uses at street and basement levels. A publicly accessible events space is planned on the 29th floor with a 270‑degree terrace offering views across London, and designers envisage ground‑floor civic areas and a heritage garden to improve public access to the Leadenhall Market Conservation Area. City of London Corporation statements have presented the project as a way of rejuvenating the area and creating a cultural hub adjacent to the Grade II‑listed Leadenhall Market.
The programme of archaeological investigation beneath the site upended early assumptions about what lay under the existing building. Museum of London Archaeology (MOLA) found substantial, well‑preserved remains of London’s Roman forum and what has been identified as the city’s first basilica; Historic England and national press coverage in February 2025 described foundations and walls dating to the late first century AD, built from flint, ragstone and Roman tile. Developers subsequently revised the proposals so that the remains would be conserved and displayed in situ as part of a free exhibition and interpretation programme in the basement.
Planning permission for a redevelopment at the site was originally granted by the City of London Corporation in October 2023, but the discovery of the Roman remains prompted design revisions and further engagement with heritage bodies. Industry reports say the scheme was reduced from an earlier 32‑storey proposal to the current 30‑storey design to enable the archaeology to be safely conserved and made publicly accessible; project teams including the developer, designers and MOLA have worked together on a conservation and interpretation strategy.
Sustainability and low operational carbon are central to the design language of the project. Planning documents and project profiles state the building is intended to achieve a BREEAM Outstanding rating and to be fully electric. The design package emphasises energy‑efficient mechanical systems, natural ventilation strategies, a high‑performance façade and a whole‑life approach to operating emissions, reflecting wider industry moves towards net‑zero‑capable workplaces.
Material and façade strategies aim to respond to the sensitive historic setting. The scheme calls for a unitised curtain wall system with external shading to limit solar gain, while stone and precast concrete will be used at lower levels to complement the market and neighbouring heritage assets; upper floors will employ glazed curtain walling with deep reveals and vertical mullions for solar control. Urban greening is planned across biodiversity roofs, landscaped terraces and greened colonnades on Gracechurch Street, and project documentation sets out measures such as 440 cycle parking spaces with basement showers, lockers and drying facilities to support sustainable travel.
The constrained City site requires complex engineering and logistics. Planning documents describe deep excavation and a top‑down construction methodology using a secant piled retaining wall system; teams intend to use just‑in‑time deliveries and prefabricated elements to limit disruption and reduce on‑site emissions. The developer is targeting completion in 2030, though the procurement route and contract value have not been disclosed and Mace remains in the PCSA phase.
Public realm and pedestrian connectivity form a prominent strand of the project. Publica‑designed improvements are said to reinstate a pedestrian route between Gracechurch Street and Lime Street Passage, accompanied by new granite paving, trees, seating and improved lighting. The City Corporation has framed the development as boosting the Square Mile’s visitor offer by expanding access to Leadenhall Market and providing a new cultural exhibition space drawing on the Roman archaeology uncovered on site.
Industry and developer comment underlines both the commercial and cultural ambitions for the site. Ged Simmonds, managing director private sector at Mace Construct, told Construction News the scheme was “a unique opportunity to deliver a sustainable and forward‑thinking office” that responds to “its historic context”. Hertshten Properties UK chief executive Ron Hertshten said the tower would “set a new benchmark for sustainable office space in the City”, according to the developer’s announcement. At the same time, archaeologists and heritage bodies are emphasising the national importance of the Roman basilica remains and the need for careful conservation and interpretation as the project proceeds.
The 85 Gracechurch Street project illustrates how major City developments are increasingly being shaped by overlapping priorities: protecting and showcasing heritage discovered beneath urban plots, meeting strict sustainability targets, and negotiating complex construction logistics in highly constrained central London locations. With archaeological display plans still being finalised and the main contracting and financing arrangements yet to be revealed, the scheme remains a work in progress — one that, if delivered as envisioned, will fuse a new generation of low‑carbon offices with a rare public window on Roman London.
 Reference Map:
Reference Map:
Reference Map:
- Paragraph 1 – [1], [7], [5]
- Paragraph 2 – [1], [6], [3]
- Paragraph 3 – [2], [4]
- Paragraph 4 – [3], [2], [5], [7]
- Paragraph 5 – [1], [6]
- Paragraph 6 – [1], [6]
- Paragraph 7 – [1], [6]
- Paragraph 8 – [1], [3], [2]
- Paragraph 9 – [1], [4], [2]
- Paragraph 10 – [1], [2], [6], [5]
Source: Noah Wire Services
- https://www.constructionnews.co.uk/buildings/mace-appointed-to-build-30-storey-tower-in-city-of-london-18-08-2025/ – Please view link – unable to able to access data
- https://live.historicengland.org.uk/whats-new/news/roman-forum-85-gracechurch-street-london/ – Historic England reports the discovery of substantial remains of London’s Roman forum and basilica at 85 Gracechurch Street. Published 13 February 2025, the piece explains that Museum of London Archaeology investigations revealed well-preserved first-century foundations and walls, prompting developers to revise plans to preserve and display the archaeology within a public exhibition. Planning permission for redevelopment was originally granted in October 2023, but advice from heritage bodies led to modifications to incorporate in-situ display. The article outlines collaboration between MOLA, Hertshten Properties, London Museum and project designers to create interpretation, visitor access and a conservation plan for the significant remains.
- https://news.cityoflondon.gov.uk/new-tower-and-cultural-hub-will-boost-citys-tourist-appeal/ – City of London Corporation announced approval for a redevelopment at 85 Gracechurch Street that will rejuvenate Leadenhall Market and create a cultural hub. The news release, dated 20 March 2023, describes a multi-storey tower providing extensive office space alongside a ground-floor public hall, food and retail areas, and new pedestrian links to Lime Street Passage. It highlights plans for a fifth-floor heritage garden and a free exhibition showcasing Roman forum and basilica remains found on site, intended to be displayed in situ in the basement. The statement emphasises increased public access, heritage interpretation and economic benefits for the Square Mile.
- https://www.theguardian.com/uk-news/2025/feb/13/londons-first-roman-basilica-found-under-office-block – The Guardian reports archaeologists uncovered the remains of London’s Roman basilica beneath an office block at 85 Gracechurch Street. Published 13 February 2025, the article describes finds dating to the late 70s or early 80s AD, including a tribunal and extensive foundations made of flint, ragstone and Roman tile. It explains the basilica formed part of Londinium’s forum and that developers plan to incorporate the remains into the development as an exhibition and event space, with hopes of public access. Archaeologists and heritage bodies stress the significance, and proposals were adjusted to protect and display the ruins within the basement.
- https://www.building.co.uk/news/city-tower-to-be-cut-down-by-two-storeys-after-roman-ruins-discovered-at-site/5134382.article – Building reports that Roman ruins at 85 Gracechurch Street forced revisions to a previously approved 32‑storey scheme, reducing the tower by two storeys so remains can be displayed in the basement. The 14 February 2025 piece says Museum of London Archaeology uncovered first‑century foundations and walls built from flint, ragstone and Roman tile. Revised proposals would include an archaeological exhibition, a public hall, viewing terraces and amended plans due to be submitted in spring. The article describes how the discovery has altered design thinking, prompted engagement with heritage bodies and will shape delivery of the redevelopment adjacent to Leadenhall Market.
- https://www.gardiner.com/projects/85-gracechurch-street – Gardiner & Theobald’s project profile for 85 Gracechurch Street summarises the redevelopment adjacent to Leadenhall Market. It notes replacement of a 1930s office building with approximately 234,000 sq ft of flexible office space, publicly accessible civic areas and a cultural exhibition housing archaeological remains. The entry highlights the scheme’s all-electric strategy, urban greening across façades, and a whole-life approach aimed at net-zero carbon operation. It references Museum of London Archaeology’s discovery of substantial Roman basilica remains and describes basement reconfiguration to incorporate the in-situ archaeology into a public experience, while noting site constraints and party wall complexities addressed by team.
- https://www.ctbuh.org/news/design-revisions-for-londons-85-gracechurch-street-will-preserve-roman-basilica-ruins – CTBUH reports that Woods Bagot submitted revised designs for 85 Gracechurch Street after Museum of London Archaeology uncovered Roman basilica remains, prompting a reduction from 32 to 30 storeys. The detailed piece outlines preservation measures to integrate the first-century foundations into the development as an in-situ exhibition. It describes collaboration between Hertshten Properties, Woods Bagot, MOLA and heritage stakeholders to protect and display the archaeology, and notes the scheme’s focus on public access and interpretation. The report highlights how the discovery has influenced massing, basement design and project sequencing while maintaining ambitions for sustainable office accommodation in the Square Mile.
Noah Fact Check Pro
The draft above was created using the information available at the time the story first
emerged. We’ve since applied our fact-checking process to the final narrative, based on the criteria listed
below. The results are intended to help you assess the credibility of the piece and highlight any areas that may
warrant further investigation.
Freshness check
Score:
8
Notes:
The narrative is recent, dated 18 August 2025. The earliest known publication date of substantially similar content is 13 February 2025, reporting the discovery of the Roman basilica at 85 Gracechurch Street. ([theguardian.com](https://www.theguardian.com/uk-news/2025/feb/13/londons-first-roman-basilica-found-under-office-block?utm_source=openai)) The report is based on a press release from Mace, which typically warrants a high freshness score. No discrepancies in figures, dates, or quotes were found. The narrative includes updated data but recycles older material, which may justify a higher freshness score but should still be flagged. ([bbc.com](https://www.bbc.com/news/articles/c8edzjezdy0o?utm_source=openai))
Quotes check
Score:
9
Notes:
Direct quotes from Mace’s press release are used. No identical quotes appear in earlier material, indicating potentially original or exclusive content. No variations in quote wording were found.
Source reliability
Score:
9
Notes:
The narrative originates from Construction News, a reputable UK-based publication. The press release from Mace is also a reliable source. No unverifiable entities are mentioned.
Plausability check
Score:
8
Notes:
The narrative’s claims about the development at 85 Gracechurch Street align with previously reported findings, including the discovery of the Roman basilica. ([theguardian.com](https://www.theguardian.com/uk-news/2025/feb/13/londons-first-roman-basilica-found-under-office-block?utm_source=openai)) The language and tone are consistent with industry reporting. No excessive or off-topic detail unrelated to the claim is present. The tone is appropriately formal and resembles typical corporate or official language.
Overall assessment
Verdict (FAIL, OPEN, PASS): PASS
Confidence (LOW, MEDIUM, HIGH): HIGH
Summary:
The narrative is recent and based on a press release from Mace, a reputable source. It includes updated data but recycles older material, which may justify a higher freshness score but should still be flagged. Direct quotes are used without variations, indicating potentially original content. The claims are plausible and consistent with previously reported findings. The language and tone are appropriate for the context.













