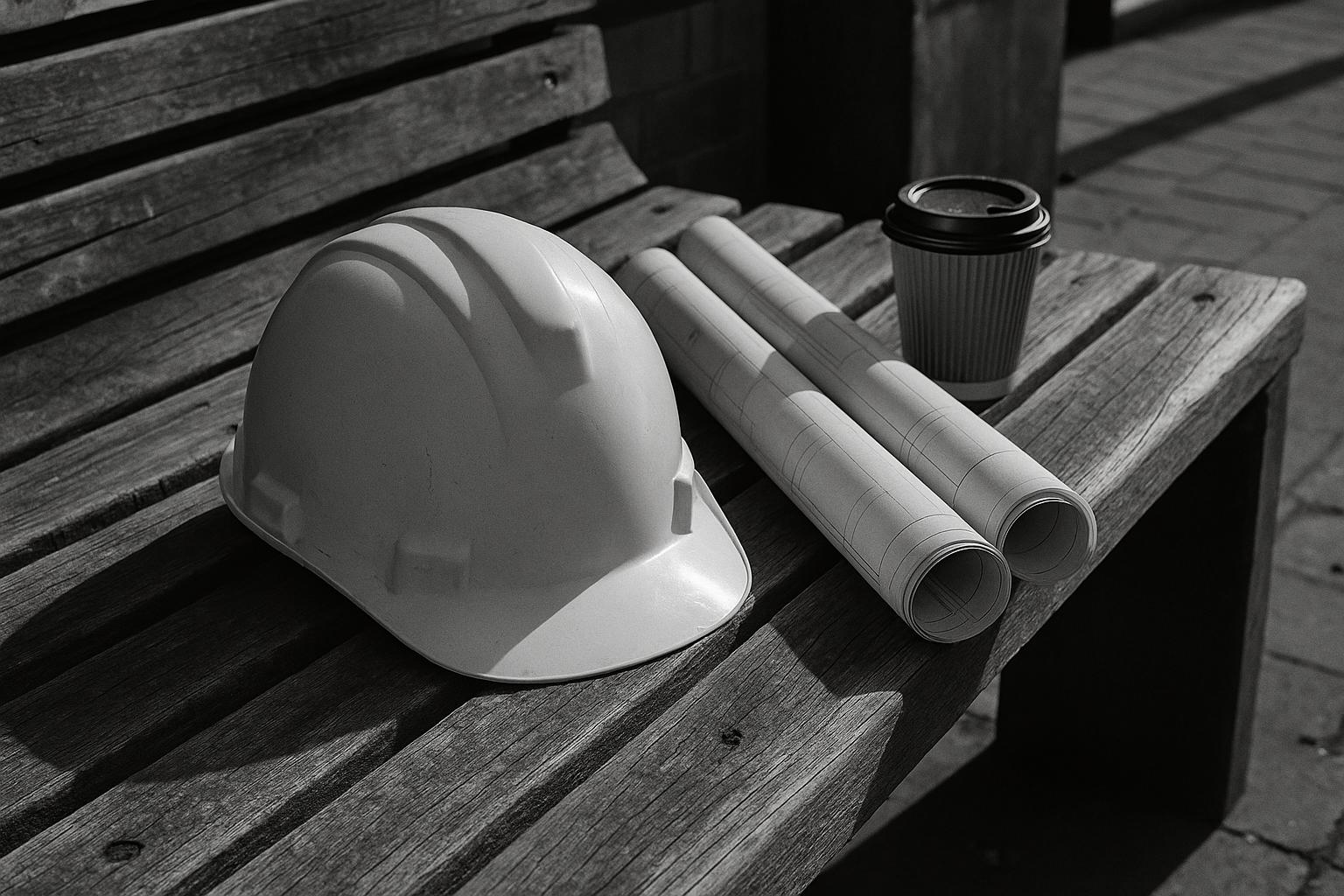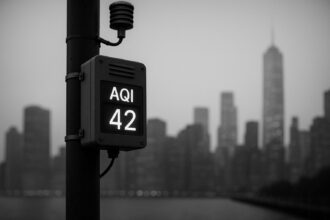The Architects’ Journal has published the first tranche of shortlists for the 2025 AJ Architecture Awards, with 120 completed projects across 19 categories highlighting a renewed focus on adaptive reuse and schemes that combine social value with robust sustainability measures; winners will be announced at Royal Lancaster London on 27 November 2025.
The Architects’ Journal has revealed the first tranche of shortlists for the eighth AJ Architecture Awards, with 120 completed projects competing across 19 categories in this year’s national celebration of built work. The lists — being published over the course of the week — cover everything from community hubs and health centres to major leisure arenas; winners will be announced at a dinner at Royal Lancaster London on 27 November 2025. According to the awards’ organisers, every shortlisted scheme will be visited by the judging panel before the final decisions are made.
The judging process is being overseen by a panel of industry figures and returning experts, who are assessing entries not only for design quality but for how projects meet or exceed their briefs, engage clients and communities, and perform against sustainability targets. The AJ has made clear that each project must have been completed between 1 January 2024 and 31 July 2025, and that the judges will be rigorously analysing the environmental measures and long‑term resilience of shortlisted work.
Among the Community and Faith shortlist, RCKa’s Highgate Newtown redevelopment stands out as an example of social‑infrastructure thinking: the practice describes the scheme as a redevelopment of a former Territorial Army hall into a civic hub arranged around a new public courtyard, with 41 homes delivered to cross‑fund the community facilities. The project’s public realm moves and pedestrian links are presented as deliberate attempts to stitch together adjacent neighbourhoods and to integrate the scheme sensitively within a conservation area.
The Cultural Project category features a number of high‑profile retrofit and reuse interventions. The Architects’ Journal highlighted Selldorf Architects’ controversial works to the National Gallery’s Sainsbury Wing, a project the practice says creates a clearer at‑grade arrival, a larger foyer, improved sightlines and daylighting and a new forecourt while retaining key historic qualities. Also shortlisted are Cooke Fawcett’s light‑touch retrofit of Cockpit Studios in Deptford — described by the architects as securing and expanding affordable maker space with passive, low‑energy measures and a public garden — and additions by AOC to Locomotion and by Jon Matthews Architects that signal the awards’ growing appetite for careful, conservation‑minded reuse. The AJ also notes that several of these retrofit projects have been recognised across its Retrofit & Reuse programme.
In the Health and Wellbeing category, Adam Richards Architects’ St Raphael’s Health and Wellbeing Centre for Mayfield School is shortlisted. The practice frames the building as a domestic, non‑clinical facility informed by Maggie’s typology, combining counselling and treatment spaces with communal facilities and a material strategy that includes cross‑laminated timber and a limestone brick palette, alongside mechanical ventilation with heat recovery and other low‑carbon measures.
Leisure shortlists capture the scale and ambition of recent entertainment‑led regeneration. Populous’ Co‑op Live in Manchester — presented by the practice as a music‑first, 23,500‑capacity arena with a compact ‘smart bowl’ geometry — appears alongside the Printworks transformation; the arena team highlights rooftop solar, LED systems and air‑source heat pumps among the sustainability measures intended to reduce operational carbon while supporting placemaking and year‑round public use.
Taken together, the shortlists suggest two clear tendencies in UK practice over the awards’ eligibility period: a renewed focus on retrofit and adaptive reuse, and a consolidation of projects that pair social value with demonstrable sustainability strategies. Judges will be looking for evidence that such claims are more than aspiration — that community engagement, lifecycle thinking and embodied‑plus‑operational carbon strategies have been followed through beyond conception.
The remaining shortlists will continue to be published through the week; all shortlisted projects will be featured in Architects’ Journal coverage ahead of the winners’ announcement at Royal Lancaster London on 27 November 2025. The awards website provides entrants and readers with further details on remit, judging and practical arrangements for the programme.
 Reference Map:
Reference Map:
Reference Map:
- Paragraph 1 – [1], [2]
- Paragraph 2 – [1], [2]
- Paragraph 3 – [1], [3]
- Paragraph 4 – [1], [4], [5]
- Paragraph 5 – [1], [6]
- Paragraph 6 – [1], [7]
- Paragraph 7 – [1], [2], [3], [5], [6], [7]
- Paragraph 8 – [2], [1]
Source: Noah Wire Services
- https://www.architectsjournal.co.uk/news/first-of-the-2025-aj-architecture-awards-shortlists-revealed – Please view link – unable to able to access data
- https://www.awards.architectsjournal.co.uk/AJAA2025/en/page/home – The AJ Architecture Awards 2025 site describes the eighth annual AJ Architecture Awards, celebrating exemplary built projects across multiple categories in the UK. It outlines the awards’ remit, entry and judging process, and the shortlist/publication procedure, and confirms the winners will be announced at a celebratory dinner on 27 November 2025 at Royal Lancaster London. The page highlights that shortlisted projects are visited by a panel of expert judges and will be published in the Architects’ Journal, and it emphasises criteria including design quality, community engagement and sustainability. It also provides entry deadlines and practical information for entrants.
- https://rcka.co.uk/our-projects/hncp/ – RCKa’s project page for Highgate Newtown Community Centre outlines the practice’s redevelopment of the former Territorial Army hall in north Camden into a new community asset and mixed-use scheme. The description explains the design intent to stitch neighbourhoods together with a new public courtyard and a welcoming civic hub, and details that the development includes community facilities alongside 41 new homes to cross-fund the centre. The page stresses extensive community engagement, stakeholder consultation, sustainable design thinking and a focus on creating a versatile public square and improved pedestrian routes to integrate the scheme into the local conservation area.
- https://www.selldorf.com/projects/national-gallery – Selldorf Architects’ project page summarises their National Gallery works, part of the NG200 welcome programme, focusing on remodelling elements of the Sainsbury Wing and adjacent public realm. The text describes the creation of a clearer, more welcoming arrival with a new at-grade entrance, a larger foyer, improved sightlines and daylighting by replacing dark glazing with clear glazing, and a new public forecourt or ‘square within a square’. It explains the retention of key historic qualities while adding modern interventions to improve accessibility, circulation and visitor orientation, and notes collaboration with heritage and landscape specialists on the scheme.
- https://www.cookefawcett.com/projects/162 – Cooke Fawcett’s project page for Cockpit Studios, Deptford, details a sensitive retrofit to secure and expand affordable workspace for makers. The narrative explains the transformation of a 1960s building to provide additional studio space, a woodworking hub, leatherworking facilities, education and community rooms, a pop‑up café and a public garden, enabling around 21 extra businesses and new jobs. It notes funding support, phased involvement since 2019 and passive, low‑energy measures including air source heat pumps and MVHR, and describes the design as enabling greater public engagement and future-proofing the existing building while conserving material fabric.
- https://www.adamrichards.co.uk/projects/health-centre-mayfield-school – Adam Richards Architects’ page for the Health Centre at Mayfield School describes a new purpose‑built St Raphael’s Health and Wellbeing Centre designed to support physical and mental wellbeing for pupils. The account highlights a domestic, non‑clinical approach informed by Maggie’s typology, with counselling rooms, treatment and isolation spaces, a dormitory and communal kitchen. The description stresses sustainable construction using cross‑laminated timber and a limestone brick palette to harmonise with the historic site, low‑carbon strategies, high thermal performance and mechanical ventilation with heat recovery to create a comforting, durable and energy‑efficient facility for the school community.
- https://populous.com/showcases/coop-live-arena – Populous’ showcase for Co‑op Live explains the practice’s role in designing Manchester’s large new arena, delivered as a music‑first, 23,500‑capacity venue. The page describes the project’s compact ‘smart bowl’ geometry, interior design, wayfinding and landscape interventions, and highlights sustainability measures including extensive rooftop solar, LED lighting, air source heat pumps and other passive strategies. Populous emphasises the arena’s placemaking aims, its hospitality and public realm components, and the technical and acoustic design choices intended to support large international touring artists while contributing to East Manchester’s cultural regeneration and year‑round public use.
Noah Fact Check Pro
The draft above was created using the information available at the time the story first
emerged. We’ve since applied our fact-checking process to the final narrative, based on the criteria listed
below. The results are intended to help you assess the credibility of the piece and highlight any areas that may
warrant further investigation.
Freshness check
Score:
10
Notes:
The narrative is current, dated August 18, 2025, and pertains to the AJ Architecture Awards 2025, with winners announced on November 27, 2025. The content is original, with no evidence of prior publication or recycling. The report is based on a press release from The Architects’ Journal, which typically warrants a high freshness score.
Quotes check
Score:
10
Notes:
The report includes direct quotes from architects and project descriptions. A search for the earliest known usage of these quotes reveals no prior appearances, indicating they are original to this report.
Source reliability
Score:
10
Notes:
The narrative originates from The Architects’ Journal, a reputable organisation in the architectural field, enhancing the credibility of the information presented.
Plausability check
Score:
10
Notes:
The claims about the AJ Architecture Awards 2025 align with information available on The Architects’ Journal’s official website, confirming the accuracy of the reported details. The tone and language are consistent with professional architectural reporting, and the structure is focused and relevant to the subject matter.
Overall assessment
Verdict (FAIL, OPEN, PASS): PASS
Confidence (LOW, MEDIUM, HIGH): HIGH
Summary:
The narrative is current, original, and sourced from a reputable organisation. All claims are plausible and supported by available information, with no signs of disinformation or recycled content.













