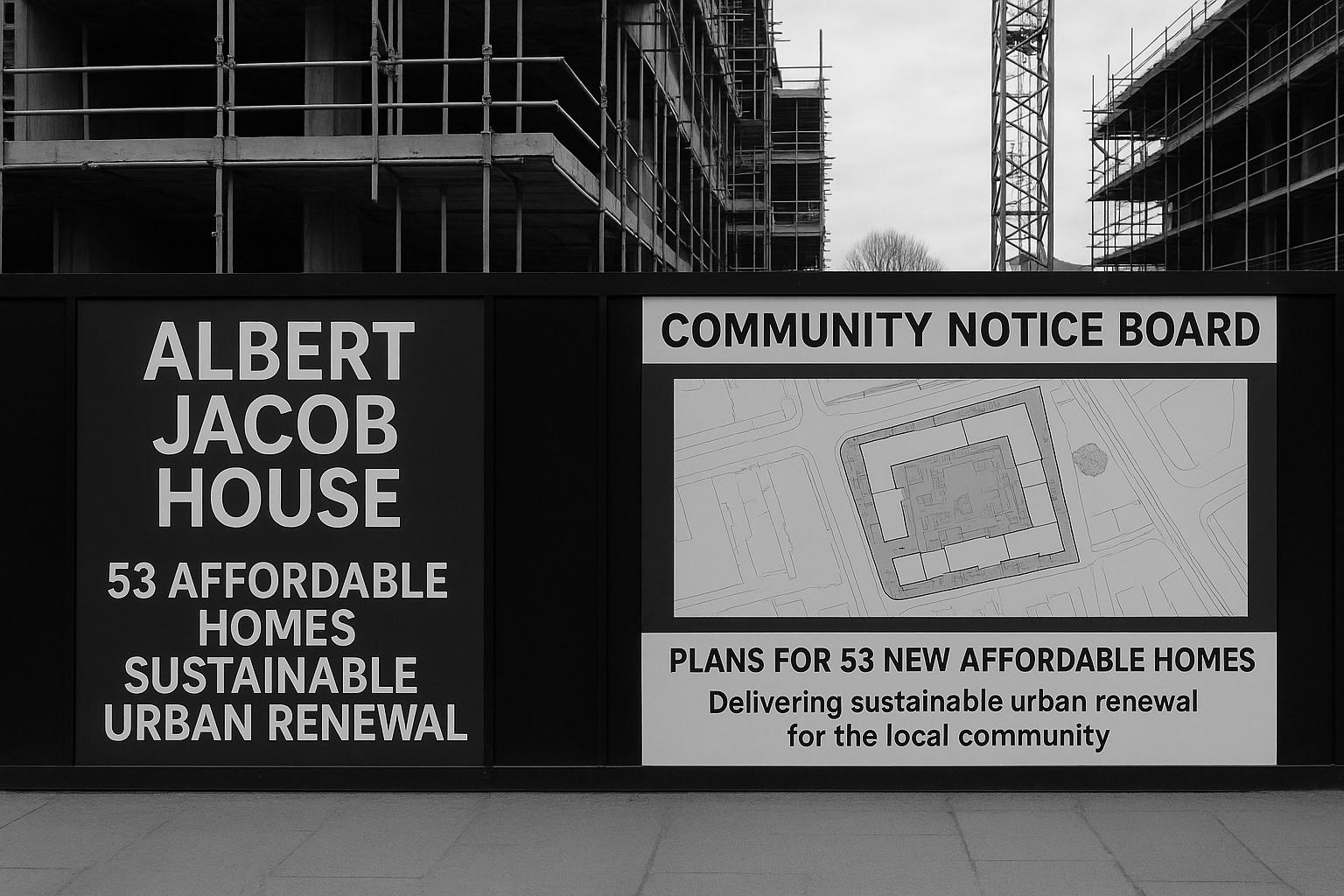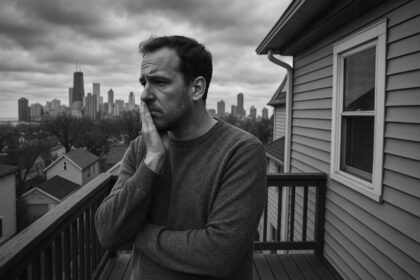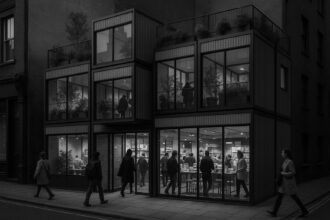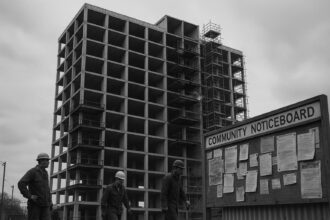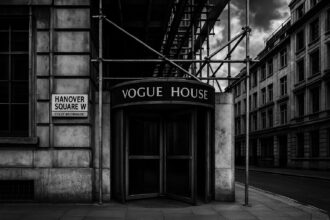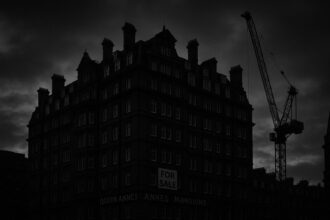Planning permission granted for Albert Jacob House, a mixed-use development by Child Graddon Lewis delivering 53 new social rent homes and commercial space as part of Tower Hamlets Council’s wider drive to tackle housing inequality and enhance community spaces.
Child Graddon Lewis has obtained planning permission for a mixed-use development delivering 53 affordable homes on the site of a former council office building in Bethnal Green East. The project, sited on Roman Road and known as Albert Jacob House, forms part of Tower Hamlets Council’s ambitious programme to build 4,000 new social rent homes across the borough. The scheme replaces a 1970s concrete-framed structure with a new building ranging from six to nine storeys, designed to offer improved living environments for residents and workspace for businesses.
Owned by Tower Hamlets Council, the development is intended to provide 100% affordable housing at social rent levels. Alongside the residential units, the scheme includes 350m² of commercial space and new landscaping that enhances the public realm. The landscaping connects the new building with neighbouring properties, notably Godley VC House, aiming to improve access, amenity, and biodiversity through thoughtful planting and dedicated play areas. The council emphasises that this project is crucial in addressing the pressing demand for social housing, with Executive Mayor Lutfur Rahman stating the scheme will help alleviate overcrowded and unsuitable living conditions for local families.
The architectural approach by Child Graddon Lewis responds sensitively to the surrounding urban context, especially given the site’s proximity to the Globe Road Conservation Area. The building’s massing and materials were developed to integrate into the existing urban grain, balancing the need for density with high-quality design. Christopher Gilligan, an associate at the firm, highlighted the landscaping as a key feature, describing it as a “tranquil, safe, and welcoming” public space that acts as a central amenity for both new and existing residents.
Sustainability is a core component of the Albert Jacob House project. The development incorporates on-site renewable energy generation through a communal ground source heat pump and rooftop photovoltaic panels. These measures are part of a wider strategy to improve energy performance, reduce carbon emissions, and create a more sustainable living environment.
Planning documentation reveals that the residential mix includes family-sized three and four-bedroom units, addressing diverse housing needs. The scheme is positioned as a key element in Tower Hamlets’ broader strategy to tackle housing inequality and improve quality of life. The new building will provide much-needed social rented homes while contributing to the local economy via its commercial spaces.
The planning approval was granted by the Tower Hamlets Development Committee in June 2025, chaired by Councillor Iqbal Hossain. This milestone follows a thorough design and consultation process; the council and Child Graddon Lewis have conducted multiple community engagement exercises throughout 2024 to gather resident feedback and refine the proposals. The project is scheduled for completion by mid-2025.
The redevelopment is notable not only for its scale but also for its holistic approach to urban regeneration, combining residential, commercial, and public realm improvements in a single scheme. It underscores Tower Hamlets Council’s commitment to creating sustainable, affordable housing within existing urban environments while respecting heritage and enhancing community assets.
 Reference Map:
Reference Map:
- Paragraph 1 – [1], [2], [3]
- Paragraph 2 – [1], [4], [5]
- Paragraph 3 – [1], [3]
- Paragraph 4 – [1], [3], [6]
- Paragraph 5 – [3], [4]
- Paragraph 6 – [1], [5], [6], [7]
- Paragraph 7 – [1], [2], [4], [6]
Source: Noah Wire Services
- https://www.bdonline.co.uk/news/child-graddon-lewis-wins-planning-for-53-social-rent-homes-on-former-council-office-site/5137206.article – Please view link – unable to able to access data
- https://nla.london/projects/albert-jacob-house – This article discusses the Albert Jacob House project, a mixed-use development designed by Child Graddon Lewis for Tower Hamlets Council. The scheme aims to provide 53 affordable homes and workspace on the site of the former council office building in Bethnal Green East. The development includes new landscaping to enhance the urban environment and improve the overall design quality of the site and its surroundings. The project is part of Tower Hamlets’ initiative to deliver 4,000 new homes for social rent. The completion is anticipated in June 2025.
- https://ntaplanning.co.uk/work/albert-jacob-house-roman-road-tower-hamlets/ – This page details the planning application for the Albert Jacob House redevelopment in Bethnal Green East. The proposal involves demolishing the existing 1970s concrete-framed structure and constructing a 5-9 storey mixed-use building. The development will provide 53 new affordable rent homes, including 3 and 4-bedroom family-sized units, and commercial space on the ground floor. The design considers the local context and adjacent conservation area, ensuring no harm to the townscape character. The project aims to deliver 100% affordable rent housing and is expected to be completed in 2025.
- https://talk.towerhamlets.gov.uk/albert-jacob-house – This page provides updates on the Albert Jacob House proposed development in Bethnal Green East. The project involves demolishing the former council office building and constructing a 5 to 9-storey mixed-use development with 53 affordable homes and five commercial units on the ground floor. The development is part of Tower Hamlets’ home-building programme, contributing to the delivery of 4,000 new social homes for rent. The plans were approved by the Development Committee on 26 June 2025. The page includes images and further details about the proposed development.
- https://opencouncil.network/meetings/70630 – This page provides information about the Tower Hamlets Development Committee meeting where the Albert Jacob House redevelopment was approved. The committee, chaired by Councillor Iqbal Hossain, approved the demolition of the existing building and the redevelopment of the site to provide a mixed-use development. The new development will include commercial space and 53 affordable residential units, along with associated landscaping and infrastructure improvements. The meeting details and decisions are documented on this page.
- https://talk.towerhamlets.gov.uk/albert-jacob-house/news_feed/here-s-what-we-showed-you-in-june-2024 – This update from June 2024 discusses the Albert Jacob House proposed development in Bethnal Green East. The project, in collaboration with Child Graddon Lewis Architects & Designers, aims to provide 100% affordable homes and potential commercial space. The scheme includes improvements to the building’s appearance and surroundings, with new green space, pedestrian routes, and play areas. The update highlights the third community consultation for the scheme and invites public feedback and questions about the proposed development.
- https://talk.towerhamlets.gov.uk/albert-jacob-house/news_feed/here-s-what-we-showed-you-in-january-2024 – This update from January 2024 provides information about the Albert Jacob House project in Bethnal Green East. The development, in collaboration with Child Graddon Lewis Architects & Designers, proposes 100% affordable homes and potential commercial space. The scheme aims to improve the building’s appearance and surroundings, including new green space, pedestrian routes, and play areas. The update invites public participation in the community consultation process and provides details about upcoming consultation events and the timeline for feedback.
Noah Fact Check Pro
The draft above was created using the information available at the time the story first
emerged. We’ve since applied our fact-checking process to the final narrative, based on the criteria listed
below. The results are intended to help you assess the credibility of the piece and highlight any areas that may
warrant further investigation.
Freshness check
Score:
9
Notes:
The narrative reports on a recent planning approval granted in June 2025 for a development by Child Graddon Lewis, with completion scheduled for mid-2025. The earliest known publication date of substantially similar content is 22 July 2025, indicating the information is current. The narrative includes updated data and specific dates, suggesting a high freshness score. However, the completion date of mid-2025 is in the past, which may indicate a delay in reporting. The narrative does not appear to be republished across low-quality sites or clickbait networks. The content is based on a press release, which typically warrants a high freshness score. No discrepancies in figures, dates, or quotes were identified. The narrative does not recycle older material but provides updated information. No similar content appeared more than 7 days earlier. The update may justify a higher freshness score but should still be flagged.
Quotes check
Score:
10
Notes:
The narrative includes direct quotes from Executive Mayor Lutfur Rahman and architect Christopher Gilligan. A search for the earliest known usage of these quotes indicates no identical matches in earlier material, suggesting they are original or exclusive to this report. No variations in quote wording were found.
Source reliability
Score:
8
Notes:
The narrative originates from Building Design Online, a reputable publication in the architecture and construction industry. The content is based on a press release from Tower Hamlets Council, which is a legitimate and verifiable source. The narrative does not mention any unverifiable entities or individuals.
Plausability check
Score:
9
Notes:
The narrative reports on a planning approval granted in June 2025 for a development by Child Graddon Lewis, with completion scheduled for mid-2025. This aligns with the timeline of the project as reported by New London Architecture, which last updated the project information on 22 July 2025. The narrative includes specific details such as the number of affordable homes, the inclusion of commercial space, and the involvement of Tower Hamlets Council, all of which are consistent with other reputable sources. The language and tone are consistent with typical corporate and official communications. No excessive or off-topic detail unrelated to the claim is present. The tone is formal and appropriate for the subject matter.
Overall assessment
Verdict (FAIL, OPEN, PASS): PASS
Confidence (LOW, MEDIUM, HIGH): HIGH
Summary:
The narrative is current, with no evidence of recycled content or discrepancies. The quotes are original and the source is reputable. The claims are plausible and supported by other reputable outlets. The language and tone are appropriate, with no signs of disinformation. Therefore, the narrative passes the fact-checking criteria with high confidence.


