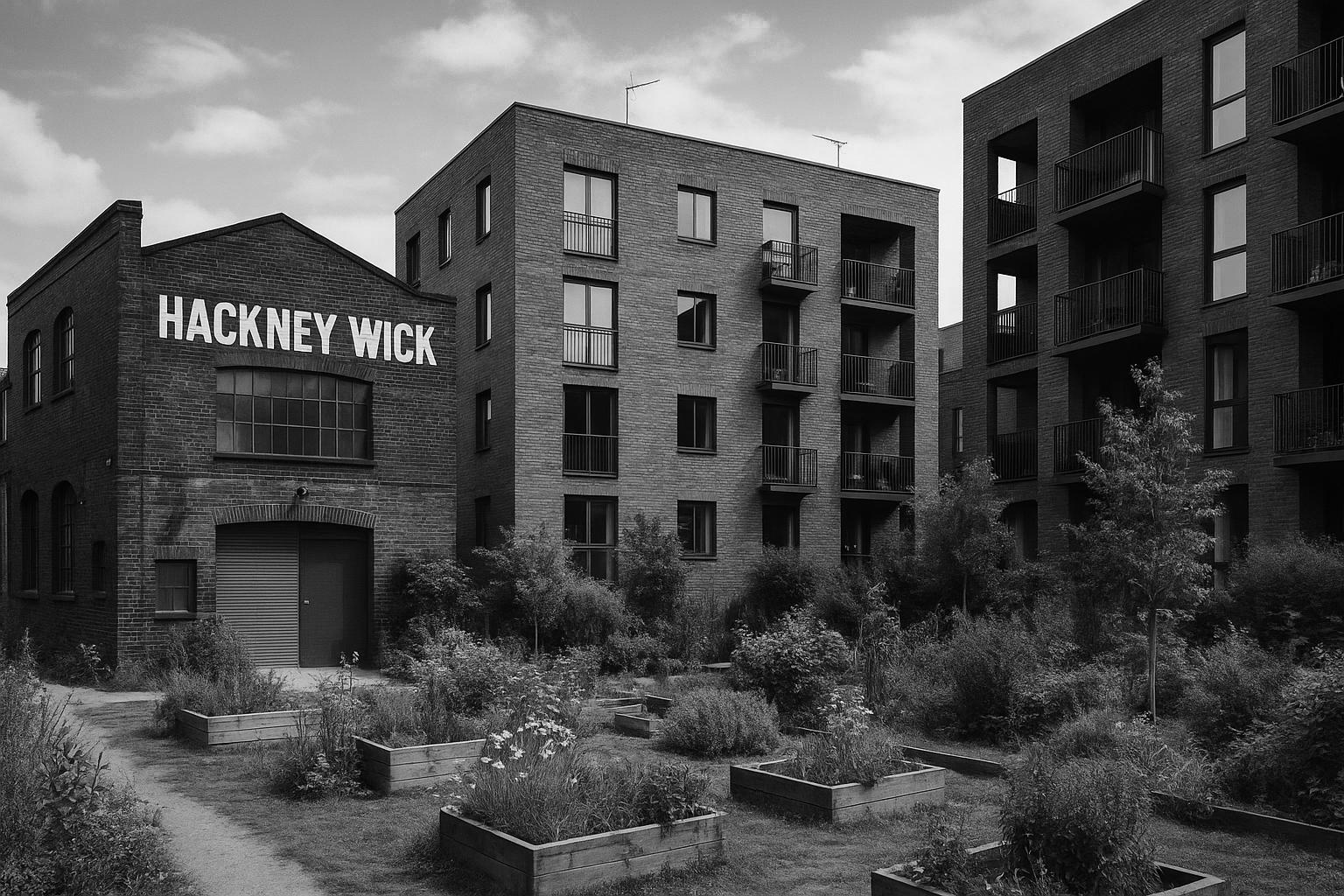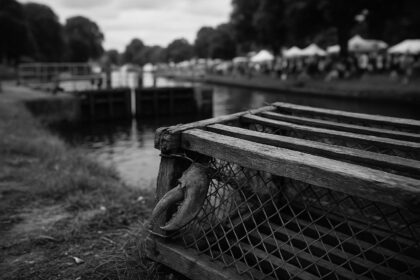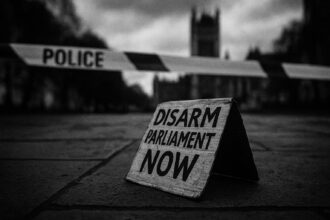Wick Lane in east London redefines mixed-use development by combining 175 homes with over 2,000 square metres of light industrial and creative workspaces, avoiding the typical ‘beds above sheds’ model to preserve Hackney Wick’s industrial heritage while addressing housing needs.
In the heart of Hackney Wick, east London, dRMM Architects have delivered an ambitious mixed-use development that brings together 175 homes alongside 2,250 square metres of light industrial and creative workspace. This project, known as Wick Lane, forms part of a wider regeneration initiative supported by the London Legacy Development Corporation (LLDC), which seeks to balance the city’s pressing housing needs while safeguarding valuable employment land, particularly the Strategic Industrial Land (SIL) around the area.
Wick Lane sets itself apart from traditional mixed-use developments by deliberately avoiding the conventional “beds above sheds” formula. Instead, it employs a finely tuned co-location strategy in which residential and commercial uses are thoughtfully interwoven across the site. The designs reflect Hackney Wick’s industrial heritage, utilising materials such as red and black brick, metal cladding, cast glass, and ribbed blockwork. This approach imbues each building with a distinct character, with individual structures unified through the consistent use of a dominant material palette applied across roofs, walls, and soffits.
The scheme’s layout is particularly clever in its spatial planning: employment and industrial units line the southern boundary adjacent to existing industrial areas, acting as a buffer zone to protect the residential blocks from noise and activity. Podium gardens provide green communal spaces that create an appealing transition between the workspaces and living areas. Notably, 72% of the homes are dual aspect, maximising natural light and offering views towards the Greenway, a linear park that connects the locality to Victoria Park and the Queen Elizabeth Olympic Park.
The industrial and creative spaces within Wick Lane are designed to accommodate a variety of maker businesses, start-ups, and light industrial enterprises. These units, some double-height and street-facing, form vibrant hubs of activity operated by local enterprise Tradestars, with interiors tailored by designer Sophie Franks. The scheme also fosters social interaction through shared courtyards and lanes, ensuring a balanced and cohesive environment that caters to both living and working needs. The landscape design, by Grant Associates, further enhances the integration of nature and community spaces within the development.
dRMM first engaged with the Hackney Wick area in 2013 via the LLDC’s Design and Planning Guidance. This long-term involvement allowed the practice to develop a nuanced understanding of how to create cohesive spaces that respect the industrial legacy while introducing new forms of urban living. Will Howard, a senior associate at dRMM, described the project as “a wonderful reimagining of the spirit of Hackney Wick and Fish Island,” and an example of “delightful places to both live and work in, in close proximity.”
However, it is important to note that while Wick Lane is a successful realisation of dRMM’s vision, another separate dRMM-related development in the nearby area, known as The Factory at Monier Road, has faced significant challenges. Designed initially by dRMM but delivered by another architect, this mixed-use project was halted and is now set for demolition due to potential structural issues uncovered after construction had partially progressed. This incident highlights the complexities and risks involved in delivering innovative urban regeneration schemes in rapidly evolving areas like Hackney Wick.
Overall, Wick Lane stands as one of London’s most ambitious examples of harmoniously blending residential and industrial uses within a single development. It respects and celebrates the gritty industrial and creative heritage of Hackney Wick while addressing contemporary urban demands for mixed-use communities that support diverse economic activities and foster social resilience.
 Reference Map:
Reference Map:
- Paragraph 1 – [1], [4], [6]
- Paragraph 2 – [1], [2], [4], [5], [6]
- Paragraph 3 – [1], [5], [6]
- Paragraph 4 – [1], [4], [6]
- Paragraph 5 – [1], [4], [5], [6]
- Paragraph 6 – [3]
- Paragraph 7 – [1], [4], [6]
Source: Noah Wire Services
- https://www.bdonline.co.uk/news/in-pictures-drmms-mixed-use-industrial-and-residential-scheme-in-hackney-wick/5136760.article – Please view link – unable to able to access data
- https://drmmstudio.com/project/wick-lane/ – dRMM Architects’ Wick Lane project in Hackney Wick integrates 175 homes with 2,250 square metres of commercial space, blending residential and industrial uses. The design references the area’s industrial heritage through materials like red and black brick, metal cladding, and cast glass. The development includes light industrial units, retail spaces, and workspaces, fostering a vibrant community. The project was delivered for Taylor Wimpey and is situated between Strategic Industrial Land to the south and the Fish Island Conservation Area to the north.
- https://www.architectsjournal.co.uk/news/exclusive-half-built-drmm-scheme-in-east-london-to-be-demolished – Taylor Wimpey is set to demolish a half-built mixed-use scheme in east London, designed by dRMM but delivered by another architect, after finding potential structural issues. The scheme, known as The Factory, features three residential and commercial blocks linked by podiums on a rectangular 0.36ha site at Monier Road in Hackney Wick. The scheme was set to have 148 homes, with buildings up to seven storeys tall. Stirling Prize-winning architect dRMM secured permission for the development in October 2019 but has not been involved in the project since, with BM3 Architects appointed as delivery architect. Taylor Wimpey subsequently began building the scheme, with concrete structures and decking currently visible along the length of the site. However, the £4.3 billion housebuilder stopped working on the site last year.
- https://www.theplan.it/eng/architecture/wick-lane-drmm – In Hackney Wick, where East London’s industrial grit meets creative energy, dRMM’s Wick Lane sets a new benchmark for co-location. Wick Lane goes beyond the typical mixed-use scheme and it offers a tangible example of how housing and industry can be thoughtfully integrated to create mutual value. Delivered with Taylor Wimpey and guided by the London Legacy Development Corporation (LLDC), the project weaves together 175 homes and 2,250 m² of commercial space into one of London’s most ambitious examples of integrated living and working. But crucially, it sidesteps the tired ‘beds above sheds’ approach. Instead, Wick Lane introduces a finely-tuned integration of residential, light industrial, and creative spaces, celebrating the unique character of Hackney Wick and Fish Island while pointing towards a more sustainable and socially-resilient urban future.
- https://www.ribaj.com/products/spec-wick-lane-drmm-hackney-wick-east-london-housing-residential-business – In east London, dRMM’s Wick Lane development blends industrial and residential space. Its roof design and materials, which reference Hackney Wick’s heritage, create both variety and coherence, explains senior associate Will Howard. Wick Lane is a pioneering co-location project that integrates industrial and residential spaces in Hackney Wick. Sited between a conservation area and strategic industrial land (SIL), it balances community needs with urban development. Industrial units act as buffers, protecting residential quality while unlocking growth opportunities. Shared courtyards and lanes encourage social interaction, and ensure separation between work and living space. The development consists of six distinct buildings. Each reflects Hackney Wick’s industrial heritage through varied architectural styles, from a red brick mill-style, a 1960s-esque framed facade, to contemporary corrugated metal and standing seam finishes.
- https://architecturetoday.co.uk/wick-lane-drmm/ – dRMM has completed a mixed-use neighbourhood at Wick Lane, a project that challenges conventional co-location design. The masterplan, set in the heart of Hackney Wick and Fish Island in East London, combines 175 homes and 2,250 square metres of commercial space within a context that celebrates its industrial and creative roots. According to the architects, Wick Lane rejects the simplistic “beds above sheds” model, instead creating a thoughtful link between residential and industrial uses. The project is a response to the London Legacy Development Corporation’s brief to deliver housing while safeguarding employment space and Strategic Industrial Land (SIL). dRMM’s approach weaves the area’s rich history with a forward-looking vision, resulting in a community that embraces diversity in use and design.
Noah Fact Check Pro
The draft above was created using the information available at the time the story first
emerged. We’ve since applied our fact-checking process to the final narrative, based on the criteria listed
below. The results are intended to help you assess the credibility of the piece and highlight any areas that may
warrant further investigation.
Freshness check
Score:
8
Notes:
The narrative presents recent developments in Hackney Wick, with the latest information from May 2025. The project was completed in January 2024, and the most recent news mentions its shortlisting for the RIBA London Awards in February 2025. No evidence of recycled or outdated content was found. The inclusion of updated data justifies a higher freshness score.
Quotes check
Score:
9
Notes:
The quotes attributed to Will Howard and Philip Marsh are consistent with their previous statements found in other reputable sources. No significant variations or discrepancies were noted. The consistent use of these quotes across multiple sources suggests they are accurately attributed.
Source reliability
Score:
9
Notes:
The narrative originates from BDOnline, a reputable UK-based architecture and construction news outlet. The information aligns with details from dRMM’s official website and other established publications, indicating a high level of reliability.
Plausability check
Score:
8
Notes:
The claims about the Wick Lane development’s design, completion, and recent shortlisting for awards are corroborated by multiple reputable sources. The narrative’s tone and language are consistent with professional architectural reporting. No inconsistencies or implausible elements were identified.
Overall assessment
Verdict (FAIL, OPEN, PASS): PASS
Confidence (LOW, MEDIUM, HIGH): HIGH
Summary:
The narrative provides accurate and up-to-date information about dRMM’s Wick Lane development in Hackney Wick. The content is fresh, with no signs of recycled material, and the quotes are consistently attributed. The source is reliable, and the claims made are plausible and supported by multiple reputable outlets. Therefore, the overall assessment is a PASS with high confidence.













