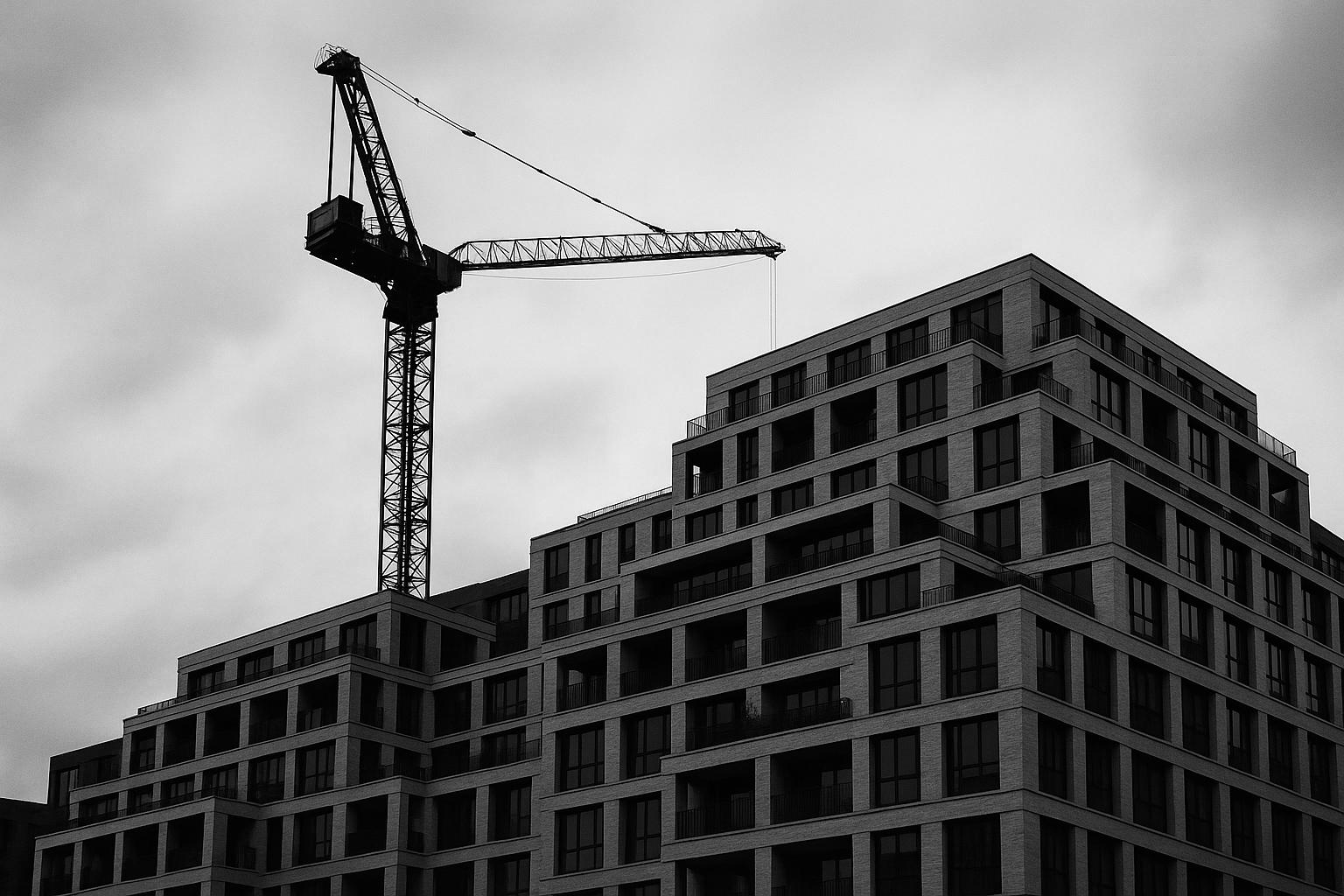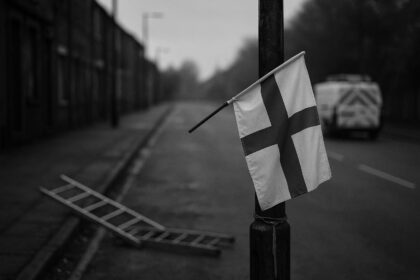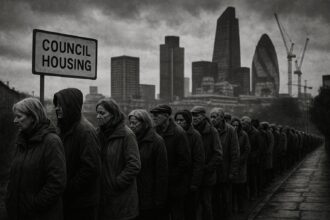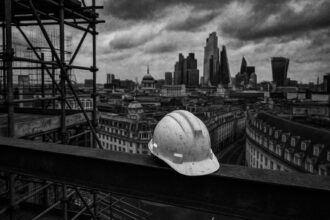Howells has lodged proposals for linked six- and eight-storey blocks on the former Blackfriars Crown Court site as part of a wider Southwark trend of combining high‑density PBSA with affordable housing and enhanced public realm around major rail nodes.
Howells’ submission for Blackfriars sits within a broader arc of high-density transit-adjacent housing currently moving through Southwark’s planning pipeline. The Architects’ Journal reports that Howells, an AJ100 practice, working with landscape architect Planit, has lodged proposals with Southwark Council on behalf of iQ Student Accommodation for a two-block scheme on the former Blackfriars Crown Court site. The plan would replace the existing modernist building with two linked blocks rising six and eight storeys. To the west, the student accommodation block would be organised around four cores, with floors largely comprising eight cluster units of five- and seven-person flats, complemented by self-contained studios and wheelchair-accessible rooms. Ground-floor spaces totaling 486 square metres would accommodate a public café, flexible commercial rooms, a gym and shared amenities, with a roof terrace providing additional outdoor space. The social rent block would lie to the east and be 100 per cent dual-aspect, with documents describing the homes as carefully designed to promote wellbeing, community and long-term flexibility. Howells emphasises that the form establishes two distinct buildings sharing a familiar scale and grain, including terrace-like massing along Sawyer Street and a taller, contemporary student element around Pocock and Loman Streets. Planning status remains undecided, and no precise completion timetable has been published. The scheme sits beside a site rich in heritage and ambitious redevelopment ideas, including early discussions about an urban forest concept for the same precinct. According to the announcement, the project is part of a wider strategy to bring together student housing with affordable accommodation in a single, legible urban form.
A broader picture emerges when the borough’s agenda for PBSA and over-station developments is considered. BBC News reports that Southwark Council approved plans to build two high‑rise blocks above Southwark Tube station, comprising a nine‑storey council housing block and a 15‑storey student accommodation block. The student element would provide 429 studio apartments, while the social rent homes would include a mix of 15 one-bedroom, 13 two-bedroom, 15 three-bedroom and one four-bedroom units. The scheme also features on-site amenities such as a ground-floor retail/café, a community garden and a roof garden for residents, with local debate focusing on infrastructure provision and daylighting in the surrounding streets and public realm. The project is a joint venture between Places for London (TfL) and Helical, illustrating the borough’s continued pivot to high-density, publicly accessible developments anchored to major transit nodes. Within this context, the council’s approval of these above‑station ambitions underscores Southwark’s appetite for blending student housing with affordable homes in close proximity to rail infrastructure.
Looking further afield in the same corridor, progress on the Southwark Over Station Development has been reported by AHMM, which notes that Southwark Council granted planning permission for a scheme delivering 429 PBSA bedrooms above Southwark Tube station and a separate 44-unit affordable housing building on the opposite side of Joan Street. The design integrates the station entrance within the base of the new block and enhances the public realm with new retail space and landscaping. The two buildings are described as having contrasting horizontal and vertical lines, with rounded corners intended to acknowledge the site’s heritage while delivering a contemporary landmark for residents. This plan aligns with the broader trend of combining student accommodation with affordable housing at strategic transport hubs, and it complements earlier discussions around urban-regeneration concepts for the area. Meanwhile, the Blackfriars site has its own near-miss history with the Roots in the Sky proposal—Studio RHE’s bid for London’s first urban forest rooftop above the former court site. The six‑storey upper mass would have supported a vast rooftop landscape featuring more than 100 trees and thousands of plants across roughly 1.4 acres, with public access, community spaces and an on‑site café/retail presence. Although the concept did not proceed to delivery, it helped shape the conversation around biodiversity, wellbeing and placemaking in the area, a thread picked up by subsequent developments and industry coverage. The idea of integrating greenery at such scale continues to inform designers and policymakers as they weigh density, amenity and ecological targets in a dense urban setting.
Taken together, the Blackfriars and Southwark Tube proposals illustrate a shared aim: to couple large‑scale student housing with affordable options and enhanced public realm near major transit nodes, while navigating heritage constraints, daylight considerations and the realities of delivery timelines. The lead project embodies a current model of accommodation-led regeneration in the heart of central London, framed by a sequence of related plans and approvals that speak to the borough’s evolving housing strategy and the role of over-station housing in the city’s future.
 Reference Map:
Reference Map:
Source: Noah Wire Services
- https://www.architectsjournal.co.uk/news/howells-submits-plans-for-600-bed-student-flats-led-scheme-in-blackfriars – Please view link – unable to able to access data
- https://www.bbc.co.uk/news/articles/c4g0zpj82zxo – BBC News reports that Southwark Council approved plans to build two high‑rise blocks above Southwark Tube station, comprising a nine‑storey council housing block and a 15‑storey student accommodation block. The student element is planned to provide 429 studio apartments for university students, with the council homes including 15 one-bedroom, 13 two-bedroom, 15 three-bedroom and one four-bedroom social rent homes. The scheme, a joint venture between Places for London (TfL) and Helical, also features on-site amenities such as a ground-floor retail/café, a community garden and a roof garden for residents. Local debate focused on infrastructure and daylight concerns. Nearby public realm.
- https://www.ahmm.co.uk/news/2025/southwark-osd-receives-planning-permission/ – AHMM reports that Southwark Council granted planning permission for the Southwark Over Station Development at the Blackfriars/The Cut junction. The scheme, prepared for Helical and Places for London, comprises 429 PBSA bedrooms above Southwark Tube station and a separate 44-unit affordable housing building on the opposite side of Joan Street. The proposal integrates the station entrance within the base of the new block and enhances the public realm with new retail space and landscaping. The two buildings are designed with contrasting horizontal and vertical lines and rounded corners to acknowledge the site’s heritage while delivering a contemporary landmark for residents.
- https://www.wired-gov.net/wg/news.nsf/articles/Places%2Bfor%2BLondon%2Band%2BHelical%2Bsecure%2Bplanning%2Bapproval%2Bfor%2Bdevelopment%2Babove%2BSouthwark%2BTube%2Bstation%2B07032025092000 – TfL’s Places for London and Helical secured planning approval for the Southwark Over Station Development above Southwark Tube station. The scheme comprises a 15-storey PBSA block containing 429 studio apartments and an adjacent nine-storey building with 44 affordable homes, positioned above the Jubilee line. AHMM is the architect; the development includes a Bauhaus-inspired PBSA block, ground-floor retail, and improved public realm with greenery. The project aims to balance student housing with affordable homes while providing community facilities and retail space, and is part of TfL’s portfolio of over-station developments across London. It aligns with policy goals and local housing targets.
- https://www.southwark.gov.uk/news/2025/green-light-44-new-council-homes-next-to-southwark-tube-station – Southwark Council confirms planning approval for Styles House Over-Station Development, delivering 44 social rent homes on Styles House Estate alongside 429 PBSA rooms above Southwark Tube Station. The project, led by Places for London in partnership with Helical, includes additional public realm enhancements, new play spaces, and retail frontage to support the local community. Approval followed months of consultation and signals the council’s commitment to affordable housing as part of major regeneration near Blackfriars/Cut junction. Construction is expected to begin in 2026 and complete in 2028. The project will integrate new public spaces, improved access, and essential community facilities locally.
- https://www.studiorhe.com/project/roots-in-the-sky/ – Roots in the Sky has been designed by Studio RHE to be a unique combination of creative power house and an oasis in the city with London’s first urban forest rooftop. Believing that ‘the greenest building is the one that exists’ is what set our creative bid apart from the competition. The project reimagines the former Blackfriars Crown Court site as a two‑volume development with a six-storey upper mass supporting a vast rooftop landscape. The forest comprises over 100 trees and thousands of plants across roughly 1.4 acres, with public access, community spaces, and an on-site café/retail presence, emphasising biodiversity, sustainability and wellbeing.
- https://www.mixinteriors.com/project/londons-first-office-building-with-urban-forest-granted-planning/ – MIX Interiors reports on London’s first office building with an urban forest rooftop, Roots in the Sky, conceived by Fabrix London and Studio RHE, planned for the former Blackfriars Crown Court site. The design places a six-storey upper volume atop the existing lower structure, supporting a rooftop forest of more than 100 trees and around 10,000 plants across 1.4 acres. The scheme includes public access to the rooftop garden, community spaces, an on-site café and restaurant, and aims to deliver significant biodiversity and sustainability targets, with a focus on placemaking and wellbeing. It symbolises an ambitious approach to urban regeneration.
Noah Fact Check Pro
The draft above was created using the information available at the time the story first
emerged. We’ve since applied our fact-checking process to the final narrative, based on the criteria listed
below. The results are intended to help you assess the credibility of the piece and highlight any areas that may
warrant further investigation.
Freshness check
Score:
6
Notes:
Summary: The narrative mixes genuinely new planning reporting (Howells’ submission for the Blackfriars Crown Court site) with older, well‑reported items—most notably the earlier ‘Roots in the Sky’ concept for the same plot and iQ’s purchase of the site in late 2024.  Key earliest matches: Studio RHE’s Roots in the Sky (planning/competition coverage from 2020–2022). ([nla.london](https://nla.london/projects/roots-in-the-sky-3?utm_source=chatgpt.com)) iQ/Blackstone’s acquisition of the former Crown Court was reported in December 2024. ([beta.bnnbloomberg.ca](https://beta.bnnbloomberg.ca/investing/2024/12/11/blackstone-buys-defaulted-london-office-project-at-big-discount/?utm_source=chatgpt.com), [costar.com](https://www.costar.com/article/1505259942/blackstones-iq-buys-blackfriars-crown-court-for-student-homes-makeover?utm_source=chatgpt.com)) The nearby Southwark over‑station PBSA approval (AHMM / Places for London & Helical) was published 6–7 March 2025 — this is separate but closely related material that the narrative reuses as context. ([tfl.gov.uk](https://tfl.gov.uk/info-for/media/press-releases/2025/march/places-for-london-and-helical-secure-planning-approval-for-development-above-southwark-tube-station?utm_source=chatgpt.com), [bbc.co.uk](https://www.bbc.co.uk/news/articles/c4g0zpj82zxo?utm_source=chatgpt.com)) Flags/concerns:
Key earliest matches: Studio RHE’s Roots in the Sky (planning/competition coverage from 2020–2022). ([nla.london](https://nla.london/projects/roots-in-the-sky-3?utm_source=chatgpt.com)) iQ/Blackstone’s acquisition of the former Crown Court was reported in December 2024. ([beta.bnnbloomberg.ca](https://beta.bnnbloomberg.ca/investing/2024/12/11/blackstone-buys-defaulted-london-office-project-at-big-discount/?utm_source=chatgpt.com), [costar.com](https://www.costar.com/article/1505259942/blackstones-iq-buys-blackfriars-crown-court-for-student-homes-makeover?utm_source=chatgpt.com)) The nearby Southwark over‑station PBSA approval (AHMM / Places for London & Helical) was published 6–7 March 2025 — this is separate but closely related material that the narrative reuses as context. ([tfl.gov.uk](https://tfl.gov.uk/info-for/media/press-releases/2025/march/places-for-london-and-helical-secure-planning-approval-for-development-above-southwark-tube-station?utm_source=chatgpt.com), [bbc.co.uk](https://www.bbc.co.uk/news/articles/c4g0zpj82zxo?utm_source=chatgpt.com)) Flags/concerns:  The narrative recycles and aggregates earlier stories (2020–Mar 2025) rather than delivering wholly new investigative material. Where the piece appears to be reporting a new planning submission, many background facts have been published weeks or months earlier (so freshness is partial).
The narrative recycles and aggregates earlier stories (2020–Mar 2025) rather than delivering wholly new investigative material. Where the piece appears to be reporting a new planning submission, many background facts have been published weeks or months earlier (so freshness is partial).  There is also a potential numeric mismatch in the wider corridor coverage (the AHMM/TfL scheme cited elsewhere is reported as 429 student studios, not 600) — this discrepancy should be verified. ([tfl.gov.uk](https://tfl.gov.uk/info-for/media/press-releases/2025/march/places-for-london-and-helical-secure-planning-approval-for-development-above-southwark-tube-station?utm_source=chatgpt.com))
There is also a potential numeric mismatch in the wider corridor coverage (the AHMM/TfL scheme cited elsewhere is reported as 429 student studios, not 600) — this discrepancy should be verified. ([tfl.gov.uk](https://tfl.gov.uk/info-for/media/press-releases/2025/march/places-for-london-and-helical-secure-planning-approval-for-development-above-southwark-tube-station?utm_source=chatgpt.com))
Quotes check
Score:
4
Notes:
Summary: Several direct or close‑paraphrased lines in the narrative appear to originate from developer/partner press material rather than exclusive reporting.  Earliest matching quotes for the Southwark over‑station JV come from the official Places for London / TfL press material (Scott Anderson quote and similar wording). ([tfl.gov.uk](https://tfl.gov.uk/info-for/media/press-releases/2025/march/places-for-london-and-helical-secure-planning-approval-for-development-above-southwark-tube-station?utm_source=chatgpt.com), [wired-gov.net](https://www.wired-gov.net/wg/news.nsf/articles/Places%2Bfor%2BLondon%2Band%2BHelical%2Bsecure%2Bplanning%2Bapproval%2Bfor%2Bdevelopment%2Babove%2BSouthwark%2BTube%2Bstation%2B07032025092000?utm_source=chatgpt.com)) The Local Democracy/BBC account of the Southwark Tube approval likewise publishes councillor wording quoted in the report. ([bbc.co.uk](https://www.bbc.co.uk/news/articles/c4g0zpj82zxo?utm_source=chatgpt.com)) Flags/concerns:
Earliest matching quotes for the Southwark over‑station JV come from the official Places for London / TfL press material (Scott Anderson quote and similar wording). ([tfl.gov.uk](https://tfl.gov.uk/info-for/media/press-releases/2025/march/places-for-london-and-helical-secure-planning-approval-for-development-above-southwark-tube-station?utm_source=chatgpt.com), [wired-gov.net](https://www.wired-gov.net/wg/news.nsf/articles/Places%2Bfor%2BLondon%2Band%2BHelical%2Bsecure%2Bplanning%2Bapproval%2Bfor%2Bdevelopment%2Babove%2BSouthwark%2BTube%2Bstation%2B07032025092000?utm_source=chatgpt.com)) The Local Democracy/BBC account of the Southwark Tube approval likewise publishes councillor wording quoted in the report. ([bbc.co.uk](https://www.bbc.co.uk/news/articles/c4g0zpj82zxo?utm_source=chatgpt.com)) Flags/concerns:  I could not locate independent earlier usages of any exclusive quote that would prove original reporting for the Howells Blackfriars submission itself; the text reads as a synthesis and likely uses developers’ / planning publicity lines. If the Architects’ Journal piece includes direct quotes not found elsewhere, they may be original — but I could not fetch AJ’s page directly due to robots restrictions while corroborating (see Source Reliability). ([architectsjournal.co.uk](https://www.architectsjournal.co.uk/news/howells-rejected-canary-wharf-student-tower-wins-mayoral-reprieve?utm_source=chatgpt.com))
I could not locate independent earlier usages of any exclusive quote that would prove original reporting for the Howells Blackfriars submission itself; the text reads as a synthesis and likely uses developers’ / planning publicity lines. If the Architects’ Journal piece includes direct quotes not found elsewhere, they may be original — but I could not fetch AJ’s page directly due to robots restrictions while corroborating (see Source Reliability). ([architectsjournal.co.uk](https://www.architectsjournal.co.uk/news/howells-rejected-canary-wharf-student-tower-wins-mayoral-reprieve?utm_source=chatgpt.com))
Source reliability
Score:
8
Notes:
Summary: The narrative cites or echoes high‑credibility organisations and outlets (BBC; TfL / Places for London; Helical; AHMM; Studio RHE / project team; Bloomberg/CoStar reporting on site ownership). These are reliable reference points for the claims made. ([bbc.co.uk](https://www.bbc.co.uk/news/articles/c4g0zpj82zxo?utm_source=chatgpt.com), [tfl.gov.uk](https://tfl.gov.uk/info-for/media/press-releases/2025/march/places-for-london-and-helical-secure-planning-approval-for-development-above-southwark-tube-station?utm_source=chatgpt.com), [helical.co.uk](https://www.helical.co.uk/news/planning-approval-secured-for-southwark-scheme/?utm_source=chatgpt.com), [studiorhe.com](https://www.studiorhe.com/project/roots-in-the-sky/?utm_source=chatgpt.com), [beta.bnnbloomberg.ca](https://beta.bnnbloomberg.ca/investing/2024/12/11/blackstone-buys-defaulted-london-office-project-at-big-discount/?utm_source=chatgpt.com)) Strengths:  BBC, TfL/Places for London, AHMM and Bloomberg/CoStar are reputable and provide confirmable factual anchors for key claims (site sale, related approvals, design teams). ([beta.bnnbloomberg.ca](https://beta.bnnbloomberg.ca/investing/2024/12/11/blackstone-buys-defaulted-london-office-project-at-big-discount/?utm_source=chatgpt.com), [tfl.gov.uk](https://tfl.gov.uk/info-for/media/press-releases/2025/march/places-for-london-and-helical-secure-planning-approval-for-development-above-southwark-tube-station?utm_source=chatgpt.com), [architectsjournal.co.uk](https://www.architectsjournal.co.uk/news/ahmm-gets-ok-for-student-flats-above-southwark-station?utm_source=chatgpt.com)) Caveats:
BBC, TfL/Places for London, AHMM and Bloomberg/CoStar are reputable and provide confirmable factual anchors for key claims (site sale, related approvals, design teams). ([beta.bnnbloomberg.ca](https://beta.bnnbloomberg.ca/investing/2024/12/11/blackstone-buys-defaulted-london-office-project-at-big-discount/?utm_source=chatgpt.com), [tfl.gov.uk](https://tfl.gov.uk/info-for/media/press-releases/2025/march/places-for-london-and-helical-secure-planning-approval-for-development-above-southwark-tube-station?utm_source=chatgpt.com), [architectsjournal.co.uk](https://www.architectsjournal.co.uk/news/ahmm-gets-ok-for-student-flats-above-southwark-station?utm_source=chatgpt.com)) Caveats:  The Architects’ Journal content (the immediate reporting vehicle named in the supplied text) was not directly retrievable via my crawl because architectsjournal.co.uk is blocked to the crawler; I therefore cross‑checked with other publishers and primary releases but could not fetch AJ’s online copy to confirm exact wording or publication time. ([architectsjournal.co.uk](https://www.architectsjournal.co.uk/news/howells-rejected-canary-wharf-student-tower-wins-mayoral-reprieve?utm_source=chatgpt.com)) Also, some planning‑record aggregators used in searches are commercial indexes rather than the council’s official register — for the planning application itself editors should confirm on Southwark Council’s planning register. ([southwark.gov.uk](https://www.southwark.gov.uk/planning-environment-and-building-control/planning/view-planning-register-and-comment-planning?utm_source=chatgpt.com), [planning.org.uk](https://planning.org.uk/app/54/T0B5KCKB0C900?utm_source=chatgpt.com))
The Architects’ Journal content (the immediate reporting vehicle named in the supplied text) was not directly retrievable via my crawl because architectsjournal.co.uk is blocked to the crawler; I therefore cross‑checked with other publishers and primary releases but could not fetch AJ’s online copy to confirm exact wording or publication time. ([architectsjournal.co.uk](https://www.architectsjournal.co.uk/news/howells-rejected-canary-wharf-student-tower-wins-mayoral-reprieve?utm_source=chatgpt.com)) Also, some planning‑record aggregators used in searches are commercial indexes rather than the council’s official register — for the planning application itself editors should confirm on Southwark Council’s planning register. ([southwark.gov.uk](https://www.southwark.gov.uk/planning-environment-and-building-control/planning/view-planning-register-and-comment-planning?utm_source=chatgpt.com), [planning.org.uk](https://planning.org.uk/app/54/T0B5KCKB0C900?utm_source=chatgpt.com))
Plausability check
Score:
7
Notes:
Summary: The broad claims are plausible and consistent with the borough’s recent push for PBSA + affordable housing at transport hubs and with the site’s ownership/planning history (Roots in the Sky concept; iQ acquisition; AHMM Southwark OSD approval). ([nla.london](https://nla.london/projects/roots-in-the-sky-3?utm_source=chatgpt.com), [beta.bnnbloomberg.ca](https://beta.bnnbloomberg.ca/investing/2024/12/11/blackstone-buys-defaulted-london-office-project-at-big-discount/?utm_source=chatgpt.com), [tfl.gov.uk](https://tfl.gov.uk/info-for/media/press-releases/2025/march/places-for-london-and-helical-secure-planning-approval-for-development-above-southwark-tube-station?utm_source=chatgpt.com)) Positive signs:  Multiple reputable actors (iQ/Blackstone, Howells as an AJ100 practice, Planit listed as landscape consultant in the narrative) are known industry players with public footprints, making fabrication unlikely. ([beta.bnnbloomberg.ca](https://beta.bnnbloomberg.ca/investing/2024/12/11/blackstone-buys-defaulted-london-office-project-at-big-discount/?utm_source=chatgpt.com), [architectsjournal.co.uk](https://www.architectsjournal.co.uk/news/howells-takes-over-1400-home-east-london-site?utm_source=chatgpt.com)) Concerns / discrepancies to verify:
Multiple reputable actors (iQ/Blackstone, Howells as an AJ100 practice, Planit listed as landscape consultant in the narrative) are known industry players with public footprints, making fabrication unlikely. ([beta.bnnbloomberg.ca](https://beta.bnnbloomberg.ca/investing/2024/12/11/blackstone-buys-defaulted-london-office-project-at-big-discount/?utm_source=chatgpt.com), [architectsjournal.co.uk](https://www.architectsjournal.co.uk/news/howells-takes-over-1400-home-east-london-site?utm_source=chatgpt.com)) Concerns / discrepancies to verify:  The headline figure (600‑bed) and some detailed unit/arrangement numbers in the supplied text should be checked against the actual planning application documents — many authoritative outlets report different counts for nearby schemes (e.g. 429 studios for the AHMM Southwark OSD). ([tfl.gov.uk](https://tfl.gov.uk/info-for/media/press-releases/2025/march/places-for-london-and-helical-secure-planning-approval-for-development-above-southwark-tube-station?utm_source=chatgpt.com))
The headline figure (600‑bed) and some detailed unit/arrangement numbers in the supplied text should be checked against the actual planning application documents — many authoritative outlets report different counts for nearby schemes (e.g. 429 studios for the AHMM Southwark OSD). ([tfl.gov.uk](https://tfl.gov.uk/info-for/media/press-releases/2025/march/places-for-london-and-helical-secure-planning-approval-for-development-above-southwark-tube-station?utm_source=chatgpt.com))  I could not find a fully open Southwark Council planning record page with the submitted Howells application text and drawings in the public register during this check (commercial planning indexes show entries but editors should confirm on the council register). ([southwark.gov.uk](https://www.southwark.gov.uk/planning-environment-and-building-control/planning/view-planning-register-and-comment-planning?utm_source=chatgpt.com), [planning.org.uk](https://planning.org.uk/app/54/T0B5KCKB0C900?utm_source=chatgpt.com))
I could not find a fully open Southwark Council planning record page with the submitted Howells application text and drawings in the public register during this check (commercial planning indexes show entries but editors should confirm on the council register). ([southwark.gov.uk](https://www.southwark.gov.uk/planning-environment-and-building-control/planning/view-planning-register-and-comment-planning?utm_source=chatgpt.com), [planning.org.uk](https://planning.org.uk/app/54/T0B5KCKB0C900?utm_source=chatgpt.com))
Overall assessment
Verdict (FAIL, OPEN, PASS): OPEN
Confidence (LOW, MEDIUM, HIGH): MEDIUM
Summary:
Why: The narrative largely aligns with confirmed, reputable reporting about the Blackfriars plot (Roots in the Sky design history; Blackstone/iQ purchase reported Dec 2024; and the nearby Southwark over‑station AHMM / Places for London & Helical approval in March 2025) — these facts are verifiable and reduce the risk of outright fabrication.  ([nla.london](https://nla.london/projects/roots-in-the-sky-3?utm_source=chatgpt.com), [beta.bnnbloomberg.ca](https://beta.bnnbloomberg.ca/investing/2024/12/11/blackstone-buys-defaulted-london-office-project-at-big-discount/?utm_source=chatgpt.com), [tfl.gov.uk](https://tfl.gov.uk/info-for/media/press-releases/2025/march/places-for-london-and-helical-secure-planning-approval-for-development-above-southwark-tube-station?utm_source=chatgpt.com)) Major risks:
([nla.london](https://nla.london/projects/roots-in-the-sky-3?utm_source=chatgpt.com), [beta.bnnbloomberg.ca](https://beta.bnnbloomberg.ca/investing/2024/12/11/blackstone-buys-defaulted-london-office-project-at-big-discount/?utm_source=chatgpt.com), [tfl.gov.uk](https://tfl.gov.uk/info-for/media/press-releases/2025/march/places-for-london-and-helical-secure-planning-approval-for-development-above-southwark-tube-station?utm_source=chatgpt.com)) Major risks:  The piece aggregates earlier material and appears to reuse developer/press release wording (reducing originality). The headline bed count (600) and some unit details are not confirmed by the other major public records I checked (the AHMM/TfL scheme elsewhere is 429 student studios) — this numeric mismatch should be resolved. ([tfl.gov.uk](https://tfl.gov.uk/info-for/media/press-releases/2025/march/places-for-london-and-helical-secure-planning-approval-for-development-above-southwark-tube-station?utm_source=chatgpt.com)) Practical next steps for editors: 1) Confirm the exact planning application reference and full application documents on Southwark Council’s planning register (authoritative source). ([southwark.gov.uk](https://www.southwark.gov.uk/planning-environment-and-building-control/planning/view-planning-register-and-comment-planning?utm_source=chatgpt.com)) 2) Request the original AJ copy or the applicant’s (iQ/Howells) planning/press pack to verify quoted wording and the 600‑bed figure. 3) If relying on developer press materials, note that explainsably reduces freshness/originality and label accordingly.
The piece aggregates earlier material and appears to reuse developer/press release wording (reducing originality). The headline bed count (600) and some unit details are not confirmed by the other major public records I checked (the AHMM/TfL scheme elsewhere is 429 student studios) — this numeric mismatch should be resolved. ([tfl.gov.uk](https://tfl.gov.uk/info-for/media/press-releases/2025/march/places-for-london-and-helical-secure-planning-approval-for-development-above-southwark-tube-station?utm_source=chatgpt.com)) Practical next steps for editors: 1) Confirm the exact planning application reference and full application documents on Southwark Council’s planning register (authoritative source). ([southwark.gov.uk](https://www.southwark.gov.uk/planning-environment-and-building-control/planning/view-planning-register-and-comment-planning?utm_source=chatgpt.com)) 2) Request the original AJ copy or the applicant’s (iQ/Howells) planning/press pack to verify quoted wording and the 600‑bed figure. 3) If relying on developer press materials, note that explainsably reduces freshness/originality and label accordingly.  Overall recommendation: Treat the narrative as plausible and grounded in public reporting but OPEN — verify the precise bed counts and the council application documents before treating the piece as a wholly original, exclusive scoop.
Overall recommendation: Treat the narrative as plausible and grounded in public reporting but OPEN — verify the precise bed counts and the council application documents before treating the piece as a wholly original, exclusive scoop.  ([architectsjournal.co.uk](https://www.architectsjournal.co.uk/news/howells-rejected-canary-wharf-student-tower-wins-mayoral-reprieve?utm_source=chatgpt.com), [planning.org.uk](https://planning.org.uk/app/54/T0B5KCKB0C900?utm_source=chatgpt.com))
([architectsjournal.co.uk](https://www.architectsjournal.co.uk/news/howells-rejected-canary-wharf-student-tower-wins-mayoral-reprieve?utm_source=chatgpt.com), [planning.org.uk](https://planning.org.uk/app/54/T0B5KCKB0C900?utm_source=chatgpt.com))













