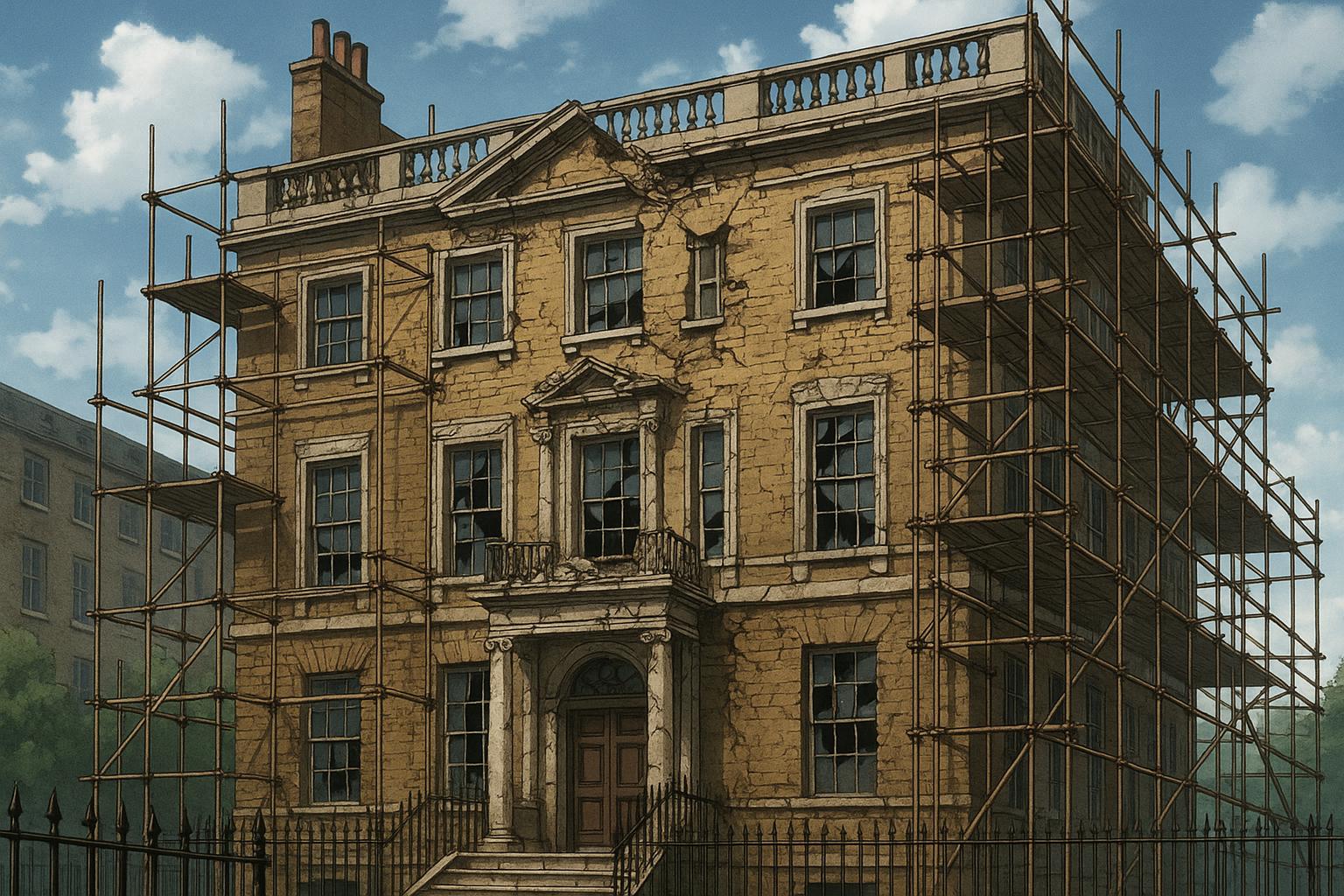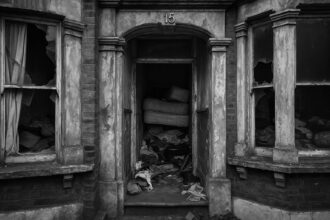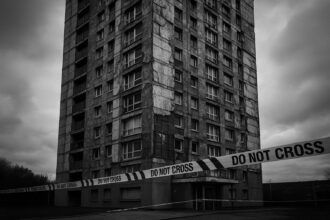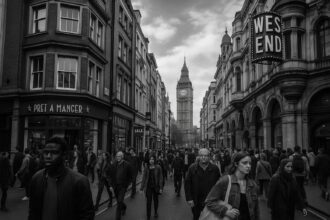The owner of a Grade II listed townhouse in Mayfair faces costly restoration after being ordered to demolish an unauthorised subterranean extension that compromised the property’s historic features, highlighting growing tensions over oversized basement projects in London.
The owner of an £8.5 million townhouse in Mayfair, a property steeped in 18th-century history, has been ordered to dismantle an illegal basement extension deemed detrimental to the building’s integrity. This ‘iceberg’ basement, which encompasses a gym, sauna, and cinema, was constructed without the necessary planning permission, despite a clear refusal by Westminster City Council in 2010 based on concerns regarding the property’s “special architectural and historic interest.”
The townhouse, built in 1729 and classified as Grade II listed since 1987, boasts distinctive features such as a rusticated stucco ground floor and wrought iron balcony. The council underscored that the extensive alteration not only violated regulations but also violated the building’s historic character. In its enforcement notice issued in February 2023, Westminster Council articulated that the excavation work had “obscured and confused the traditional vertical hierarchy of the building.” The illegal changes to the property included modifications to all upper floors—removing historic wood paneling, fireplaces, and even installing unauthorised air conditioning units—further eroding the home’s historical essence.
The implications of these illegal expansions extend beyond individual properties, touching upon wider trends regarding basement developments in London’s affluent areas. In recent years, the phenomenon of ‘mega-basements’ has garnered significant attention. These subterranean extensions have sparked concerns over structural integrity, potential damage to neighbouring properties, and the disruption caused by construction activity. The complexities of navigating planning regulations have allowed some developers to proceed with subterranean alterations without the required consent, raising alarms among local residents.
In a related case, Westminster City Council had its approval for a three-storey basement extension quashed by a High Court judge, citing procedural errors. This ruling highlighted the necessity for councils to adhere strictly to their own policies when considering such drastic alterations to historic buildings. Critics, including local homeowners, argue that these extensive developments can lead to economic, social, and environmental ramifications, compromising both the character of the neighbourhood and the integrity of historic sites.
Interestingly, some councils, such as the Royal Borough of Kensington and Chelsea, have resorted to granting retrospective planning permissions, allowing homeowners to bypass rules after construction has already commenced. An investigation revealed that over the past five years, numerous basement extensions were approved after the fact, igniting debates about the efficacy of existing planning regulations and the societal impact of these luxury builds.
In response to increasing public concerns, councils are beginning to explore stricter regulations to curb these expansive residential changes. For instance, Kensington and Chelsea Council is contemplating new rules designed to prevent the amalgamation of multiple properties into jumbo-sized ‘mega-mansions.’ The aim is to maintain the unique identities of local neighbourhoods and prevent overdevelopment caused by the affluent seeking ever-larger residences.
The consequences of ignoring planning rules can be severe, as illustrated by Westminster Council’s firm stance on this particular townhouse. Councillor Geoff Barraclough remarked, “I hope this outcome sends a clear message: those who ignore planning rules will be held accountable.” The estate now faces a significant financial burden, estimated to run into hundreds of thousands of pounds, as the owner has one year to restore the property to its original state, including filling in the illegal basement.
As the case of this Mayfair property unfolds, it serves as a stark reminder of the balance that must be maintained between modern living and the preservation of historical heritage, further underscoring the pressing need for rigorous enforcement of planning regulations to protect the unique landscape of London’s architectural history.
Reference Map
- Paragraph 1: 1
- Paragraph 2: 1
- Paragraph 3: 1
- Paragraph 4: 2
- Paragraph 5: 3
- Paragraph 6: 5
- Paragraph 7: 4
- Paragraph 8: 1
Source: Noah Wire Services
- https://www.dailymail.co.uk/news/article-14714843/Owner-listed-8-5million-Mayfair-townhouse-ordered-destroy-luxury-basement-housing-gym-sauna-cinema-room-built-despite-planning-permission-refused.html?ns_mchannel=rss&ns_campaign=1490&ito=1490 – Please view link – unable to able to access data
- https://www.standard.co.uk/news/london/tycoon-blocks-mayfair-neighbours-superbasement-plan-after-high-court-appeal-a3524231.html – A High Court judge quashed Westminster City Council’s approval for a three-storey basement extension in Mayfair, ruling that the council had not adequately considered its own policies on such developments. The extension, intended to include a kitchen, cinema, gym, and two-storey swimming pool beneath a Grade II listed building, was opposed by a neighbouring homeowner who argued it would cause significant disruption and potential damage to his property. The council’s decision was overturned due to procedural errors in their planning process.
- https://www.telegraph.co.uk/news/2021/02/12/must-have-mega-basements-dozens-chelsea-extensions-built-without/ – An investigation revealed that numerous basement extensions in Chelsea were granted retrospective planning permission by the Royal Borough of Kensington and Chelsea (RBK&C). In the past five years, 32 such extensions were approved after construction had already begun. Residents expressed concerns over safety risks, structural damage, and prolonged disturbances caused by these developments. The council’s retrospective approvals have sparked debates about the adequacy of planning regulations and the impact of ‘mega-basements’ on local communities.
- https://www.telegraph.co.uk/news/2017/04/25/kensington-palace-mega-basement-plan-angers-neighbours-claim/ – Plans for a £24 million ‘mega-basement’ adjacent to Kensington Palace’s Grade I-listed Queen Anne’s Orangery have faced opposition from local residents. The proposed development includes two subterranean levels intended for staff offices and facilities, but neighbors argue it violates the Royal Borough of Kensington and Chelsea’s ban on double-storey basements. Critics emphasize the importance of preserving historic sites and maintaining the area’s character, highlighting concerns over potential disruptions and the impact on the Orangery’s setting.
- https://www.standard.co.uk/homesandproperty/luxury/kensington-and-chelsea-plans-further-crackdown-on-mega-mansion-conversions-b985822.html – Kensington and Chelsea Council is considering stricter planning regulations to prevent the merging of multiple properties into large ‘mega-mansions.’ Since 2018, 77 applications to combine neighboring homes have been approved, leading to concerns about the impact on local housing supply and community character. The council aims to protect the unique identities of its neighborhoods by introducing new rules that would limit such conversions, reflecting a growing trend of wealthy individuals seeking expansive residences in central London.
- https://www.telegraph.co.uk/news/2016/06/06/neighbours-fury-over-londons-longest-running-mega-basement-dispu/ – A prolonged dispute over a £28 million Kensington property, formerly owned by a convicted fraudster, has become one of London’s longest-running ‘mega-basement’ conflicts. The Grade II listed townhouse, which had begun a basement extension in 2008, remained incomplete after the owner’s conviction. Despite a new planning application approved in 2013, construction has yet to resume, causing ongoing concerns among neighbors about potential structural issues and the prolonged disruption caused by the unfinished project.
- https://www.bbc.com/news/uk-england-london-38194741 – A homeowner in Kentish Town successfully challenged his neighbor’s plan to build a basement extension under his property. The High Court ruled that Camden Council had incorrectly allowed the development under permitted development rights without a formal planning application. The case highlights the complexities and potential disputes arising from basement extensions in London’s residential areas, emphasizing the need for clear planning regulations and the importance of considering the impact on neighboring properties.
Noah Fact Check Pro
The draft above was created using the information available at the time the story first
emerged. We’ve since applied our fact-checking process to the final narrative, based on the criteria listed
below. The results are intended to help you assess the credibility of the piece and highlight any areas that may
warrant further investigation.
Freshness check
Score:
8
Notes:
The narrative references an enforcement notice issued in February 2023, which suggests that the information is relatively recent. However, there is no specific mention of recent developments or updates after the notice was issued.
Quotes check
Score:
6
Notes:
The quote from Councillor Geoff Barraclough is included, but no specific date or original source is provided for the quote. It is possible that the quote is original to this narrative.
Source reliability
Score:
7
Notes:
The narrative originates from the Daily Mail, a well-known publication but one that may have varying levels of reliability depending on the subject matter. The content is generally well-researched but may not always align with the most stringent fact-checking standards.
Plausability check
Score:
9
Notes:
The narrative about the illegal basement extension is plausible given the context of ongoing debates about ‘mega-basements’ in London. The mention of specific locations and regulatory issues adds to its believability.
Overall assessment
Verdict (FAIL, OPEN, PASS): PASS
Confidence (LOW, MEDIUM, HIGH): MEDIUM
Summary:
The narrative is generally plausible and recent, but the lack of specific original sources for quotes and potential for sensationalism in the publication are noted. The overall structure and content suggest a well-researched piece, but caution is advised due to the source.













