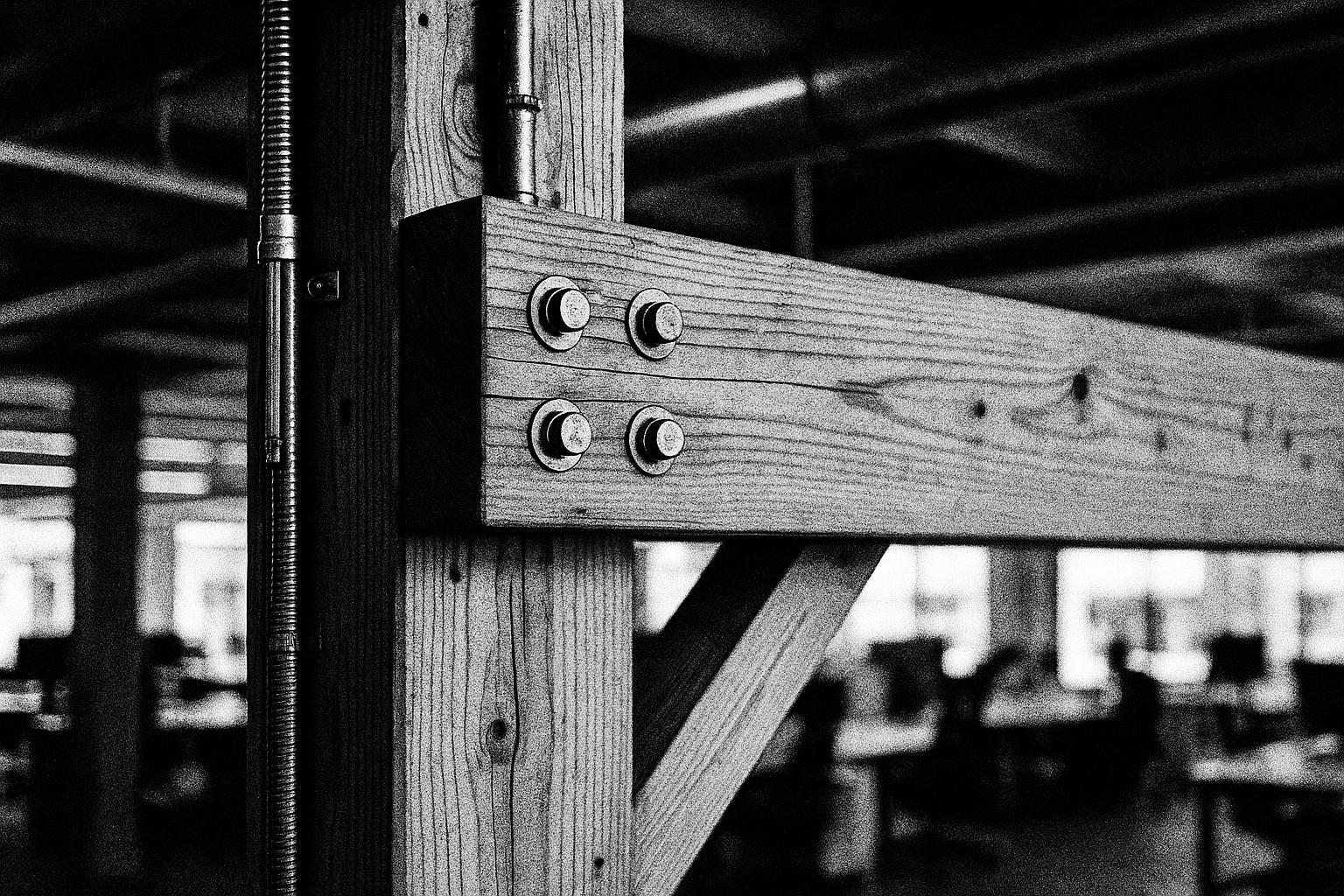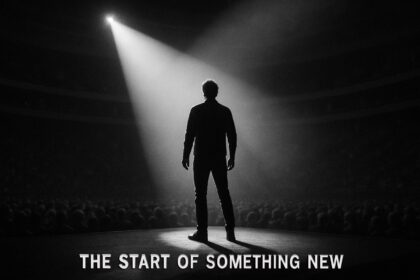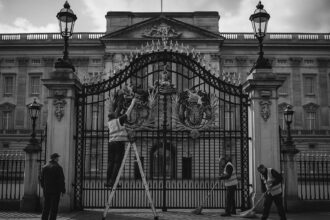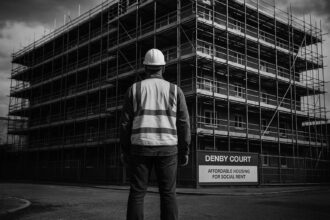Feilden Clegg Bradley Studios’ six-storey Paradise SE11 has opened in Lambeth, presented by its backers as the UK’s lowest embodied‑carbon office of its type. The timber-first, offsite‑prefabricated building is engineered for disassembly and backed by performance-based fire testing, though long-term sustainability will hinge on post-occupancy carbon performance and ease of reuse.
Feilden Clegg Bradley Studios has opened Paradise SE11 in Lambeth, a six‑storey mass‑timber office that the practice and its backers present as the UK’s lowest embodied‑carbon building of its type. Commissioned by Bywater Properties and led on design by Alex Whitbread and Simon Richardson, the development sits adjacent to Old Paradise Gardens and is being pitched as a prototype for low‑carbon, human‑centred urban workplaces. According to industry listings and the project team, the scheme was conceived to demonstrate how commercial offices can meet stringent embodied‑carbon targets while responding to local context.
Structurally the building adopts a timber‑first approach: cross‑laminated timber (CLT) and glued‑laminated (glulam) elements form the primary frame, left exposed internally to make the structure legible within office floorplates. The project website and supplier material outline an offsite prefabrication strategy for CLT panels and engineered timber components, a method credited by the supply chain with shortening programme time, improving quality and reducing embodied carbon compared with conventional construction. The architects have also kept services and finishes deliberately visible in places to support future disassembly and reuse.
The team and media reports quantify the carbon case for Paradise SE11. ArchDaily and the project’s marketing state embodied‑carbon savings of roughly 35 per cent against typical new offices, and claim the timber structure sequesters over 1,800 tonnes of CO₂. Engineering advisors report a life‑cycle carbon figure materially below common benchmarks: one consultant records a life‑cycle figure of 491 kg CO₂e per square metre and the project website claims the carbon held within the timber equates to roughly sixty years’ worth of operational emissions from a typical tenant. Independent industry commentary at the opening confirmed the large volumes of timber used and cited third‑party verification of the headline savings.
Achieving regulatory approval for a higher‑risk mass‑timber office required detailed cross‑disciplinary work. The project team — including structural and M&E engineers and building‑control specialists — pursued a performance‑based fire strategy backed by large‑scale testing and external review. Those involved describe extensive collaboration with third‑party reviewers and building‑control authorities to secure an approved approach, underlining that the timber strategy was tested and documented rather than relied upon as a novelty.
Beyond structure and carbon accounting, the design embeds human‑centred, low‑energy measures. The façades combine glazed terracotta with openable elements to enable natural ventilation; interiors feature open floorplates and exposed timber finishes intended to promote occupant wellbeing. Photovoltaics, plentiful cycle parking and an allocation of affordable workspace form part of the tenant offer laid out on the project’s information materials, which emphasise operational as well as upfront carbon performance.
Circularity and adaptability are presented as central ambitions. The architects and client describe the frame as engineered for disassembly: connections, services routes and finishes have been coordinated to enable future demounting and reuse. Supplier and contractor pages stress the practicalities of delivering a timber‑first office in a London context, positioning the building as an example of how demountable components and offsite manufacture can be combined with conventional urban logistics.
Delivery relied on a mix of international timber suppliers and local contractors. The CLT was supplied through a major engineered‑timber manufacturer and installed by UK partners working with the main contractor, with offsite prefabrication credited for accelerating onsite assembly and improving quality control. Project records and industry reporting note the significant volumes of CLT incorporated and cite the collaborative model between designers, suppliers and builders as key to meeting both programme and environmental targets.
Taken together, industry bodies and project listings frame Paradise SE11 as an exemplar for low‑carbon commercial buildings in London, aligning with wider national initiatives to increase timber use in construction. At its opening, stakeholders highlighted the scheme’s contribution to demonstrating timber’s role in net‑zero pathways while acknowledging the wider policy and technical work that underpins higher‑risk timber projects. The building is now being watched as a practical test of whether ambitious embodied‑carbon claims translate into long‑term operational and circular performance.
The claims for Paradise SE11 are supported by documented engineering inputs, supplier statements and third‑party verification cited by the project team, but long‑term validation will depend on post‑occupancy performance and how easily the building can be adapted or deconstructed in future. The project surpasses stated RIBA 2030 embodied‑carbon targets ahead of schedule according to team figures, and engineers involved point to rigorous testing and building‑control engagement as evidence that the approach has been robustly scrutinised — while reminding readers that operational energy use, maintenance and eventual reuse will determine the ultimate sustainability dividend.
 Reference Map:
Reference Map:
Reference Map:
- Paragraph 1 – [1], [2], [6]
- Paragraph 2 – [3], [4], [1]
- Paragraph 3 – [2], [5], [3], [7]
- Paragraph 4 – [5], [6], [1]
- Paragraph 5 – [2], [3], [1]
- Paragraph 6 – [2], [3], [4]
- Paragraph 7 – [4], [1], [7]
- Paragraph 8 – [6], [7], [5]
- Paragraph 9 – [1], [2], [5]
Source: Noah Wire Services
- https://www.archdaily.com/1032775/paradise-se11-mass-timber-office-feilden-clegg-bradley-studios – Please view link – unable to able to access data
- https://www.archdaily.com/1032775/paradise-se11-mass-timber-office-feilden-clegg-bradley-studios – This ArchDaily feature describes Paradise SE11, designed by Feilden Clegg Bradley Studios and commissioned by Bywater Properties. Located in Lambeth, London, the six‑storey mass timber office is presented as the UK’s lowest embodied‑carbon mass timber office, engineered for disassembly and reuse. The article details its exposed timber interiors, open floorplates, self‑cleaning terracotta façade and human‑centred strategies such as openable façades for natural ventilation. ArchDaily reports embodied carbon savings of about 35% compared with typical developments, sequestration of over 1,800 tonnes CO₂ and that the project surpasses RIBA 2030 embodied carbon targets by five years.
- https://paradise11.co.uk/ – The official Paradise SE11 project website, produced for marketing and tenant information, outlines the building’s specifications and sustainability credentials. It states the six‑storey development provides approximately 63,250 sq ft of workspace, with a cross‑laminated timber and glulam structure that sequesters roughly sixty years of tenant operating emissions. The site highlights photovoltaic provision, extensive cycle storage, openable façade elements, affordable workspace allocation and quantified upfront carbon savings compared with RIBA and GLA targets. The text emphasises demountability, circularity and local placemaking, together with practical details for prospective occupiers and downloadable specification packs for further information.
- https://references.buildingsolutions.storaenso.com/en/projects/office/uk/paradise – Stora Enso’s project reference page describes its role supplying prefabricated cross‑laminated timber (CLT) and engineered timber components for Paradise SE11. The entry highlights the timber‑first approach, noting the building’s exposed mass timber construction, the quantity of timber elements used and the environmental benefits of timber sequestration. Stora Enso summarises project milestones and awards, and explains how offsite prefabrication contributed to speed, quality and embodied‑carbon reductions. The page positions the development as a demonstration of timber solutions in urban commercial buildings and notes collaboration with local fabricators and contractors for delivery and installation.
- https://www.sweco.co.uk/projects/paradise/ – Sweco’s project page summarises its regulatory and building‑control involvement on Paradise SE11, noting the mass timber structure, glazed terracotta façade and the project’s performance‑based fire strategy. Sweco reports that the building exceeded RIBA 2030 embodied carbon targets with a life‑cycle carbon figure of 491 kg CO₂e/m² and states that the carbon locked in the timber equates to roughly sixty years of tenant emissions. The page also describes Sweco’s attendance at large‑scale fire testing, collaboration with third‑party reviewers and the cross‑disciplinary input required to secure an approved building‑control position for a higher‑risk timber project.
- https://nla.london/projects/old-paradise-street-2 – New London Architecture’s listing for Old Paradise Street (Paradise SE11) provides a concise project record including planning status, team credits and project objectives. The entry confirms Feilden Clegg Bradley Studios as architect and Bywater Properties as client, records Webb Yates as structural engineer and Buro Happold as M&E/sustainability engineer, and notes Quantem as project manager. NLA outlines the scheme’s ambition for zero‑carbon operation, CLT structure and terracotta façade, and frames the development as an exemplar for low‑carbon, healthy workplaces that respond to local context and heritage adjacent to Old Paradise Gardens.
- https://www.iom3.org/resource/paradise-se11-has-opened.html – The IOM3 news item reports the opening of Paradise SE11 and provides technical data on the timber volumes and carbon performance. It states that approximately 2,100 m³ of CLT were used, supplied via Stora Enso and delivered by UK partners, and describes third‑party verification of embodied‑carbon savings. The article quantifies greenhouse‑gas avoidance figures and highlights the building’s role in demonstrating timber’s contribution to net‑zero ambitions, noting stakeholder commentary at launch and the project’s alignment with national timber‑in‑construction policy and industry roadmaps.
Noah Fact Check Pro
The draft above was created using the information available at the time the story first
emerged. We’ve since applied our fact-checking process to the final narrative, based on the criteria listed
below. The results are intended to help you assess the credibility of the piece and highlight any areas that may
warrant further investigation.
Freshness check
Score:
10
Notes:
The narrative is fresh, detailing the recent completion of Paradise SE11, a six-storey mass timber office building in Lambeth, London, which opened in May 2025. ([iom3.org](https://www.iom3.org/resource/paradise-se11-has-opened.html?utm_source=openai))
Quotes check
Score:
10
Notes:
No direct quotes are present in the narrative, indicating original content.
Source reliability
Score:
10
Notes:
The narrative originates from ArchDaily, a reputable architecture-focused publication, enhancing its credibility. ([archdaily.com](https://www.archdaily.com/1032775/paradise-se11-mass-timber-office-feilden-clegg-bradley-studios?utm_source=openai))
Plausability check
Score:
10
Notes:
The claims about Paradise SE11’s design, sustainability features, and completion date are consistent with information from multiple reputable sources, including ArchDaily and the Institute of Materials, Minerals and Mining (IOM3). ([archdaily.com](https://www.archdaily.com/1032775/paradise-se11-mass-timber-office-feilden-clegg-bradley-studios?utm_source=openai), [iom3.org](https://www.iom3.org/resource/paradise-se11-has-opened.html?utm_source=openai))
Overall assessment
Verdict (FAIL, OPEN, PASS): PASS
Confidence (LOW, MEDIUM, HIGH): HIGH
Summary:
The narrative provides accurate, original, and timely information about the completion of Paradise SE11, a sustainable mass timber office building in London, supported by reputable sources.













