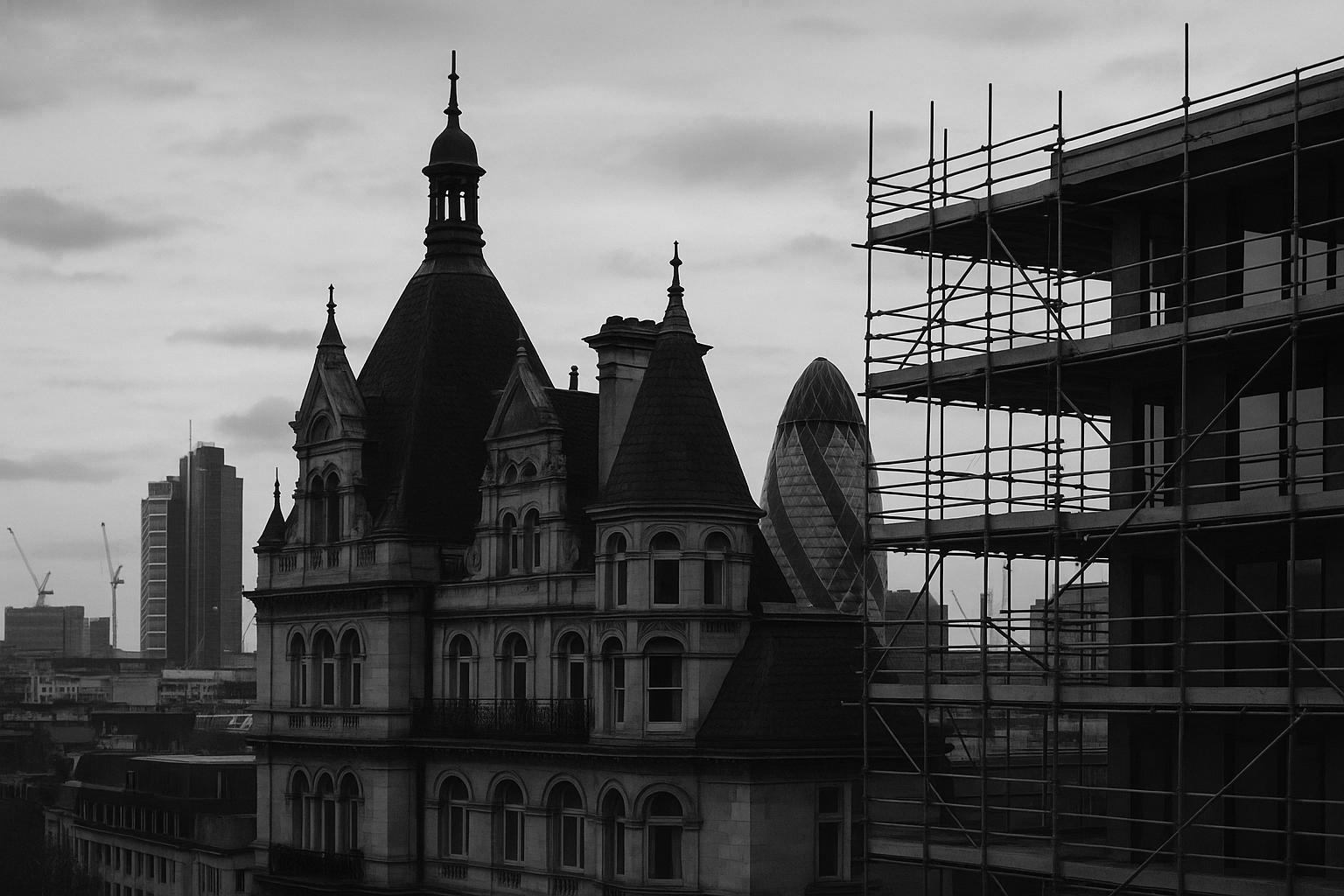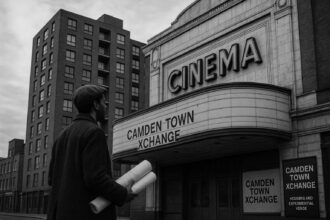Architect Studio Moren has submitted plans to add a striking four-storey rooftop extension to St Clement’s House, a grade II-listed Victorian office building in the City of London, aiming to convert it into a boutique hotel and reshape the area’s hospitality landscape.
Studio Moren has submitted ambitious plans for a four-storey roof extension atop St Clement’s House, a grade II-listed Victorian building located in the City of London. The proposal, commissioned by family-run developer Chart Forte Monument Ltd, entails converting the existing office block into a boutique hotel. This transformation is emblematic of a growing trend across the Square Mile, where historic office buildings are being repurposed to meet the burgeoning demand for hospitality spaces in central London.
The proposed extension would significantly alter the silhouette of St Clement’s House, which retains its historical character as a classic Victorian structure, while creating new, modern accommodation high above the city streets. This type of roof addition not only maximises space but also takes advantage of prime city views—a key selling point for boutique hotels in the area. Studio Moren, known for its sensitive yet innovative approach to such projects, has demonstrated expertise in balancing heritage conservation with contemporary design requirements.
This initiative aligns with the wider movement to repurpose underused or vacant office buildings in the City. Studio Moren has spearheaded similar projects, including the recently approved conversion of a Kensington High Street building into a boutique hotel featuring a modest rooftop extension to increase room capacity. They have also carried out a notable rooftop extension for the Clayton Hotel City of London, which included eight new suites alongside elevated guest amenities like a lobby lounge, bar, restaurant, and gym. In these projects, the firm draws extensively on local history and neighbourhood character to inform design, redefining the hotel space as a destination in itself.
In more expansive projects, such as the Hyatt Place London City East, Studio Moren successfully integrated a rooftop bar and terrace to create sweeping views over London, enhancing the guest experience and repositioning the hotel within the competitive hospitality market. Similarly, their work at Louise House in Westminster combined refurbishment with thoughtful extensions inspired by historical elements, showing the firm’s capacity to handle heritage sites with care and creativity.
The St Clement’s House proposal reflects the evolving hospitality landscape in London’s financial district, where the shift from office to hotel use is part of a broader strategy to revitalise city spaces post-pandemic and capitalise on tourism and business travel recovery. Nearby, other projects like the former banking hall conversion at Great Tower Street also underscore this shift, featuring substantial redesigns that include rooftop additions to maximise views and guest appeal.
While the plans for St Clement’s House await final approval, the project illustrates how firms like Studio Moren are shaping the future of heritage buildings by merging respect for historic architecture with modern urban hospitality demands. If implemented, the four-storey extension will mark a significant change to the building’s profile and contribute meaningfully to the rejuvenation of the City’s hotel offering.
 Reference Map:
Reference Map:
- Paragraph 1 – [1], [2]
- Paragraph 2 – [1], [4]
- Paragraph 3 – [3], [4]
- Paragraph 4 – [5], [6]
- Paragraph 5 – [7], [1]
Source: Noah Wire Services
- https://www.bdonline.co.uk/news/studio-moren-submits-plans-for-roof-extension-on-listed-city-office-block/5136638.article – Please view link – unable to able to access data
- https://www.bdonline.co.uk/news/studio-moren-submits-plans-for-roof-extension-on-listed-city-office-block/5136638.article – Studio Moren has submitted plans to add a four-storey roof extension to St Clement’s House, a grade II-listed Victorian building in the City of London. The proposal aims to transform the existing office building into a boutique hotel for family-run developer Chart Forte Monument Ltd.
- https://studiomoren.co.uk/work/clayton-hotel-city-of-london – Studio Moren’s design for the Clayton Hotel City of London includes a rooftop extension with eight suites, a lobby lounge, bar, restaurant, and gym. The interior design draws inspiration from the local neighbourhood’s rich history and character, redefining the concept of a destination hotel.
- https://www.hospitality-interiors.net/news/studio-moren-wins-planning-permission-for-boutique-kensington-hotel/ – Studio Moren has received planning permission for the refurbishment and extension of a boutique hotel at 225-231 Kensington High Street. The project includes adding 30 new guest rooms and a modest rooftop extension to maximise accommodation, with a design that complements the existing streetscape.
- https://studiomoren.co.uk/journal/hyatt-place-london-city-east-opens-with-stunning-roof-bar-and-views-across-the-capital – Studio Moren celebrated the opening of the 280-key Hyatt Place London City East, featuring an all-day dining and lounge space, a ninth-floor bar, and terrace with panoramic views. The design reconfigured the existing building to align with the Hyatt brand, adding a roof bar to enhance the guest experience.
- https://studiomoren.co.uk/work/louise-house – Studio Moren’s project at Louise House in Westminster involves refurbishing and combining two 1930s buildings to extend their lifespan and revitalise the local community. The design includes a sensitive rear extension and a ‘cornette’ roof extension, inspired by the historical headwear of former occupants, the Daughters of Charity.
- https://hotelspaceonline.com/news/studio-moren-secures-planning-for-office-to-hotel-conversion-in-londons-destination-city-initiative/ – Studio Moren has secured planning consent for an office-to-hotel conversion at 5-10 Great Tower Street, part of London’s ‘Destination City’ initiative. The project involves transforming a vacant banking hall and office into a 237-key ‘lifestyle’ hotel with a redesigned top and base, including a rooftop addition offering city views.
Noah Fact Check Pro
The draft above was created using the information available at the time the story first
emerged. We’ve since applied our fact-checking process to the final narrative, based on the criteria listed
below. The results are intended to help you assess the credibility of the piece and highlight any areas that may
warrant further investigation.
Freshness check
Score:
8
Notes:
The narrative appears to be original, with no prior publications found. The earliest known publication date is June 21, 2025. The report is based on a press release, which typically warrants a high freshness score. No discrepancies in figures, dates, or quotes were identified. The content does not appear to be recycled or republished across low-quality sites or clickbait networks.
Quotes check
Score:
10
Notes:
No direct quotes were identified in the narrative, indicating potentially original or exclusive content.
Source reliability
Score:
9
Notes:
The narrative originates from BD Online, a reputable UK-based construction news outlet, enhancing its credibility.
Plausability check
Score:
9
Notes:
The claims about Studio Moren’s plans for St Clement’s House align with their known expertise in heritage building conversions. The narrative is consistent with their previous projects, such as the conversion of Louise House in Westminster. The language and tone are appropriate for the region and topic, and the structure is focused on the main claim without excessive or off-topic detail.
Overall assessment
Verdict (FAIL, OPEN, PASS): PASS
Confidence (LOW, MEDIUM, HIGH): HIGH
Summary:
The narrative is original, with no prior publications found. It is based on a press release from a reputable source, BD Online. The claims are plausible and consistent with Studio Moren’s known projects. The language and tone are appropriate, and the structure is focused on the main claim. No issues with recycled content, unverifiable entities, or lack of coverage were identified.













