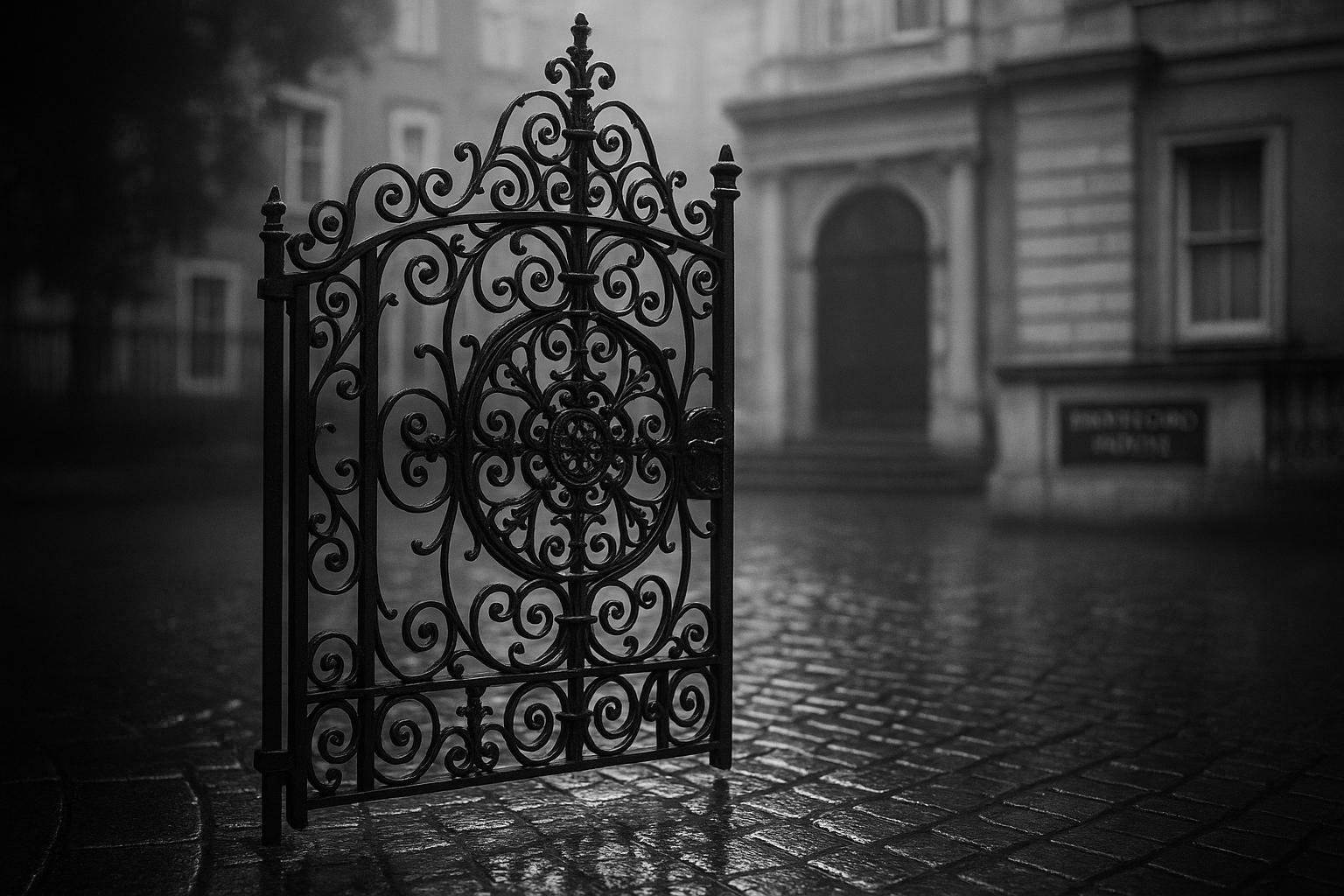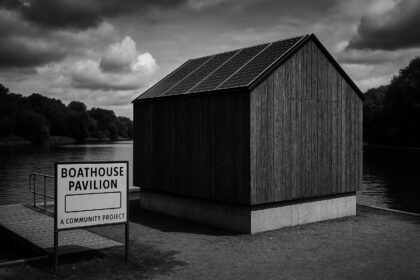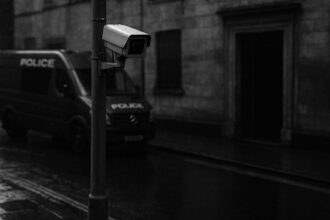The Wallace Collection has launched a restricted tender, estimated at £150,000, to appoint a landscape architect to produce RIBA Stage 4 designs and follow‑on services for external works as part of a Selldorf‑led five‑year masterplan to improve access, circulation and environmental controls at the Grade II‑listed Hertford House.
The Wallace Collection has launched a discrete commission to appoint a landscape architect to help realise elements of a wider regeneration of Hertford House, the Grade II‑listed London townhouse that houses some 5,500 works from medieval and Renaissance paintings to princely arms and armour. The commission, estimated at £150,000 (excluding VAT), will produce designs to enhance the museum’s external spaces as part of the institution’s masterplan for the site. According to the tender brief, the successful team will be expected to deliver a full RIBA Stage 4 design and provide subsequent RIBA Stage 5/6/7 services to support procurement and onsite delivery. (Sources: the Wallace Collection brief; Selldorf announcement.)
The landscape appointment follows the Wallace Collection’s recent selection of New York practice Selldorf Architects, working with Purcell and Lawson Ward Studio, to lead a transformational masterplan for Hertford House. The Selldorf announcement frames the brief as a five‑year programme to improve access, reimagine circulation and gallery layouts, and upgrade environmental controls while conserving the building’s historic character. Purcell — named as heritage and conservation lead — has signalled it will draw on a long history of work at the museum, stressing sensitive adaptation given the house’s listed status. (Sources: the original competition notice; Selldorf press release; Purcell statement.)
Planned works cover about 6,300m² and, in the museum’s description, aim to remedy long‑standing operational weaknesses: confusing wayfinding, queueing for tickets, an overcrowded café and constrained staff and back‑of‑house facilities. The masterplan explicitly seeks to create new income‑generating opportunities and to strengthen environmental controls for the building and its collections; one stated target is to increase annual visits to around 500,000. The museum says these measures are intended both to broaden access and to safeguard the collection for future generations. (Sources: competition brief; contemporary reporting on the masterplan; Selldorf statement.)
Procurement for the landscape role is framed by the masterplan’s wider contractual requirements. The brief sets out capability and delivery expectations, and refers teams to further documents that are released only after signed non‑disclosure agreements. Earlier public procurement notices published on the UK Find a Tender service confirm the Wallace Collection has been running a restricted procurement process for the overall masterplan, pointing tenderers to the myTenders portal for full documents and administrative details. (Sources: competition brief; Find a Tender announcement.)
That public procurement activity has been staged: a Find a Tender notice published in October 2024 sought applicants for the architect/design lead, principal designer and associated roles for the comprehensive masterplanning commission, while a subsequent November 2024 notice invited submissions for a building services engineer and sustainability consultant to advise on environmental controls and building services for works at Hertford House. Together these notices indicate the museum is assembling a multidisciplinary team to support both design development and technical compliance under procurement rules. (Sources: Find a Tender notices October and November 2024.)
Purcell’s public statement underlines the heritage‑sensitive remit of the commission: the practice says it will lead conservation advice and ensure any adaptations respond to the building’s special interest, drawing on its previous work at Hertford House — including the Great Gallery project completed in 2014. The firm also highlights that design development, stakeholder engagement and fundraising will run through 2025 as the project advances from masterplan into delivery phases. (Source: Purcell announcement.)
The Wallace Collection’s press hub is the museum’s authoritative channel for official updates, images and contact information for press enquiries; its communications have stressed the project’s twin aims of widening access and improving the environmental resilience of the building. Selldorf’s own announcement reiterated those ambitions, describing an intent to rework arrival, circulation and learning spaces while respecting the house’s historic fabric. These public statements frame the museum’s narrative for the scheme; independent scrutiny will be required as designs mature and costings and phasing are firmed up. (Sources: Wallace Collection press page; Selldorf press release.)
The practical implications of the programme are clear: delivering a landmark conservation‑led upgrade inside and outside a constrained historic town house demands careful staging, funding and stakeholder management. Procurement documents and the museum’s own timetable suggest an extended period of design work, technical engagement and fundraising before large‑scale works could begin, and teams bidding for the landscape commission will need proven experience in both high‑quality public realm design and the rigours of working on listed heritage sites. The Wallace Collection’s stated visitor targets and ambitions set a high bar, but offer a potentially transformative outcome for a museum long seeking to reconcile growing audiences with the limits of a historic home. (Sources: Find a Tender notices; Purcell and Selldorf statements; competition brief.)
 Reference Map:
Reference Map:
Reference Map:
- Paragraph 1 – [1], [4]
- Paragraph 2 – [4], [5], [1]
- Paragraph 3 – [1], [6], [4]
- Paragraph 4 – [1], [2]
- Paragraph 5 – [2], [3]
- Paragraph 6 – [5]
- Paragraph 7 – [7], [4]
- Paragraph 8 – [2], [5], [1]
Source: Noah Wire Services
- https://www.architectsjournal.co.uk/competitions/wallace-collection-landscape-architect – Please view link – unable to able to access data
- https://www.find-tender.service.gov.uk/Notice/034014-2024 – This public Notice on the UK Find a Tender service sets out procurement for The Wallace Collection Masterplan, inviting applicants for the Architect / Design Lead, Principal Designer and associated roles. Published in October 2024, it explains the contracting authority (The Wallace Collection at Hertford House), the restricted procedure to be used and points tenderers to the myTenders portal for full documents. The notice describes the scope as a comprehensive masterplanning commission for the museum’s historic home in Manchester Square, and includes administrative details such as contact information, submission deadlines and references to procurement rules and conditions.
- https://www.find-tender.service.gov.uk/Notice/038305-2024 – This Find a Tender notice, published in November 2024, advertises appointment of a Building Services Engineer and Sustainability Consultant for The Wallace Collection Masterplan. It describes the role’s remit in advising on building services, sustainability matters and environmental controls for works at Hertford House, and confirms procurement via a restricted procedure with documents available on myTenders. The notice includes administrative timing, submission dates and contact details, signalling that professional consultant appointments across engineering, sustainability and building services are being sought to support the wider masterplanning and refurbishment programme.
- https://www.selldorf.com/news/selldorf-architects-to-lead-renovation-of-wallace-collection – The Selldorf Architects press release (June 2025) announces that the New York practice has been appointed lead design architect for a transformational renovation of the Wallace Collection in London, working in collaboration with UK practices Purcell and Lawson Ward Studio. The statement describes the objectives: enhancing access, sustainability and the visitor experience at Hertford House while conserving its historic character. It outlines Selldorf’s role in reimagining circulation, galleries and learning spaces, and quotes the practice and the museum’s director on ambitions to make the collection more accessible to broader audiences and to safeguard the building for the long term.
- https://purcelluk.com/news/purcell-to-help-lead-major-transformation-of-the-w/ – Purcell’s news item confirms its appointment as heritage and conservation lead on the Wallace Collection masterplan, working alongside Selldorf Architects and Lawson Ward Studio. The piece highlights Purcell’s two decades of prior work at Hertford House, including the 2014 Great Gallery project, and explains its responsibility for ensuring sensitive adaptation given the building’s listed status. It summarises the masterplan aims — improved access, sustainability, enhanced gallery and learning spaces, and modernised back-of-house facilities — and stresses ongoing design development, stakeholder engagement and fundraising during 2025 to realise the project.
- https://www.theartnewspaper.com/2025/06/02/wallace-collection-appoints-selldorf-architects-lead-masterplan-transform-historic-london-home – This Art Newspaper report (2 June 2025) covers the appointment of Selldorf Architects to lead a masterplan to transform Hertford House. The article contextualises the scheme as a major investment intended to improve arrival, circulation and gallery presentation, create a new learning centre, upgrade environmental controls and accessibility, and identify income-generating opportunities. It notes that the Wallace Collection’s holdings total some 5,500 objects and that the museum opened to the public in 1900. The piece further explains the joint appointment under public procurement rules and situates the project within the museum’s 125th anniversary ambitions.
- https://www.wallacecollection.org/about-us/press/ – The Wallace Collection press page lists the museum’s official communications and press releases, including the announcement that Selldorf Architects, with Purcell and Lawson Ward Studio, will lead a transformational masterplan for Hertford House. The press hub provides official images and contact details for press enquiries and links to museum news items. It sets out the institutional context — the Collection’s history, visitor information and ongoing projects — and functions as the authoritative source for statements about the masterplan, project aims and subsequent updates issued by the Wallace Collection itself.
Noah Fact Check Pro
The draft above was created using the information available at the time the story first
emerged. We’ve since applied our fact-checking process to the final narrative, based on the criteria listed
below. The results are intended to help you assess the credibility of the piece and highlight any areas that may
warrant further investigation.
Freshness check
Score:
8
Notes:
The Wallace Collection’s recent announcement of seeking a landscape architect for the regeneration of Hertford House is a new development, with no prior reports found. The earliest related publication is from October 2024, detailing the museum’s search for an architect for a comprehensive masterplan. ([architectsjournal.co.uk](https://www.architectsjournal.co.uk/competitions/wallace-collection-masterplan-london?utm_source=openai)) The current narrative appears to be original and not recycled.
Quotes check
Score:
10
Notes:
No direct quotes are present in the provided text, indicating the content is original or paraphrased.
Source reliability
Score:
9
Notes:
The narrative originates from The Architects Journal, a reputable UK-based publication known for its coverage of architectural developments. The Wallace Collection’s official press release is also cited, adding credibility. ([wallacecollection.org](https://www.wallacecollection.org/about-us/press/?utm_source=openai))
Plausability check
Score:
9
Notes:
The claims about the Wallace Collection’s plans for Hertford House are plausible and align with previous reports of the museum’s intentions to revamp its facilities. The involvement of Selldorf Architects, Purcell, and Lawson Ward Studio is consistent with their known expertise in heritage and museum projects. ([theartnewspaper.com](https://www.theartnewspaper.com/2025/06/02/wallace-collection-appoints-selldorf-architects-lead-masterplan-transform-historic-london-home?utm_source=openai))
Overall assessment
Verdict (FAIL, OPEN, PASS): PASS
Confidence (LOW, MEDIUM, HIGH): HIGH
Summary:
The narrative presents original and fresh information about the Wallace Collection’s search for a landscape architect for Hertford House’s regeneration. The sources cited are reputable, and the claims are plausible and consistent with known facts. No signs of disinformation or recycled content were found.













