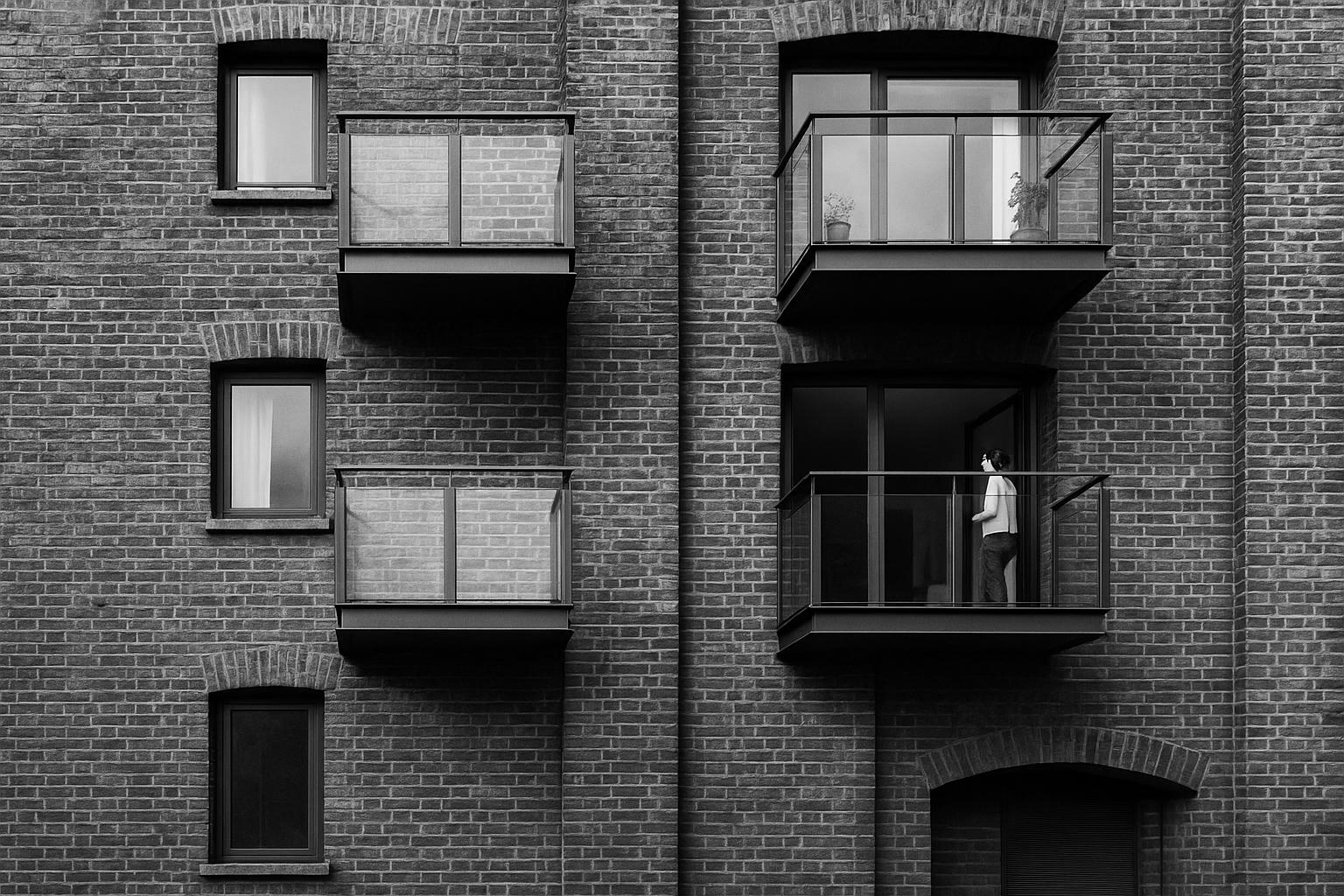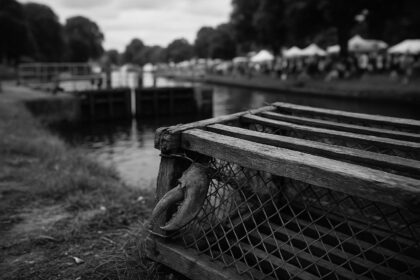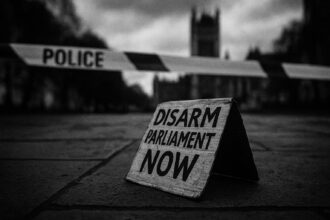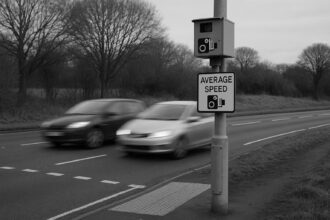dRMM Architects’ Wick Lane scheme in Hackney Wick sets a new benchmark by seamlessly blending 175 homes with light industrial and commercial spaces, preserving East London’s industrial heritage while fostering community and sustainability within a revitalised urban landscape.
A pioneering mixed-use development in Hackney Wick by dRMM Architects encapsulates a bold vision for integrating residential living with industrial and creative workspace. The Wick Lane project, delivered for Taylor Wimpey and supported by the London Legacy Development Corporation (LLDC), combines 175 new homes with 2,250 square metres of light industrial and commercial space. This development forms part of a larger regeneration strategy in East London, intended to retain vital employment land while delivering much-needed housing.
Breaking away from the typical “beds above sheds” approach often found in mixed-use schemes, Wick Lane embodies a co-location philosophy where industrial and residential uses coexist and complement each other spatially and socially across the site. The architectural language carefully draws from Hackney Wick and Fish Island’s proud industrial heritage, employing materials such as red and black brick, metal cladding, cast glass, and ribbed blockwork. Buildings display an emphasis on materiality and texture, with distinct yet harmonious finishes applied consistently across roofs, walls, and soffits. Balconies intersperse inset and projecting types, crafted from glass and steel in red and black tones, enhancing the varied but cohesive aesthetic.
Strategically placed, the light industrial and maker workspaces anchor the southern boundary of the site, acting as a buffer against the adjacent Strategic Industrial Land while preserving the residential blocks’ tranquility. Podium gardens separate these distinct zones, providing residents with amenity space and visual relief. Notably, 72% of the homes are dual-aspect to optimise natural light and offer views over the Greenway—an elevated linear park linking the scheme to Victoria Park and the Queen Elizabeth Olympic Park, enhancing the site’s connection to surrounding public green spaces.
The commercial element is thoughtfully activated through street-facing workspace units and double-height standalone spaces that accommodate startups and light industrial businesses, curated in partnership with enterprise operator Tradestars and interior designer Sophie Franks. The landscaping, designed by Grant Associates, encourages social interaction and community vibrancy within shared courtyards and lanes, reinforcing the balance between liveability and workability.
This project extends dRMM’s longstanding engagement with the area, dating back to their contribution to the LLDC’s Design and Planning Guidance document in 2013. According to senior associate Will Howard, the team has developed an approach allowing industrial land to evolve into cohesive, delightful living and working environments, proving a significant step towards sustainable urban regeneration.
Wick Lane’s design responds directly to the challenges of balancing urban regeneration with preservation and enhancement of local character. Positioned between a conservation area and designated Strategic Industrial Land, the scheme respects the heritage significance of Fish Island’s Victorian warehouses while introducing contemporary architectural diversity inspired by mill-style red brick buildings, 1960s framing, and modern corrugated metal finishes. This nuanced material and typological palette contributes to a place that supports a mixed community—those who live locally alongside those who engage in creative and light industrial employment.
The development has been highlighted in architectural press as a model for integrating housing and industrial uses to create a socially resilient and sustainable urban fabric. By sidestepping conventional mixed-use typologies and instead fostering genuine integration, Wick Lane exemplifies a new standard for urban regeneration that embraces the area’s industrial past while pointing to a vibrant, inclusive future.
However, it is worth noting that another dRMM project in nearby Hackney Wick, known as The Factory, experienced significant setbacks after construction had begun. Taylor Wimpey, the same developer as for Wick Lane, decided to demolish this half-built scheme following reports of potential structural issues. The Factory was a mixed-use scheme comprising three residential and commercial blocks with 148 homes, but after dRMM secured planning permission, the delivery architect changed and Taylor Wimpey halted construction last year. While unrelated to Wick Lane, this contrasting situation emphasises the complexities and risks inherent in large-scale urban regeneration projects in the area.
Ultimately, Wick Lane stands as a testament to the potential of well-considered co-location strategies to nurture both community and commerce within former industrial neighbourhoods, enhancing East London’s urban landscape with sensitive design, robust materiality, and an inclusive vision for living and working side by side.
 Reference Map:
Reference Map:
- Paragraph 1 – [1], [4], [5]
- Paragraph 2 – [1], [2], [6]
- Paragraph 3 – [1], [4], [6]
- Paragraph 4 – [1], [2], [7]
- Paragraph 5 – [1], [4], [5], [6]
- Paragraph 6 – [3]
Source: Noah Wire Services
- https://www.bdonline.co.uk/news/in-pictures-drmms-mixed-use-industrial-and-residential-scheme-in-hackney-wick/5136760.article – Please view link – unable to able to access data
- https://drmmstudio.com/project/wick-lane/ – dRMM Architects’ Wick Lane project in Hackney Wick integrates 175 homes with 2,250 square metres of commercial space, blending residential and industrial uses. The design references the area’s industrial heritage through materials like red and black brick, metal cladding, cast glass, and ribbed blockwork. The development includes light industrial units, retail spaces, and workspaces, fostering a vibrant community. The project was delivered for Taylor Wimpey and is situated between Strategic Industrial Land to the south and the Fish Island Conservation Area to the north.
- https://www.architectsjournal.co.uk/news/exclusive-half-built-drmm-scheme-in-east-london-to-be-demolished – Taylor Wimpey is set to demolish a half-built mixed-use scheme in east London, designed by dRMM but delivered by another architect, after finding ‘potential structural issues’. The scheme, known as The Factory, features three residential and commercial blocks linked by podiums on a rectangular 0.36ha site at Monier Road in Hackney Wick. The scheme was set to have 148 homes, with buildings up to seven storeys tall. Stirling Prize-winning architect dRMM secured permission for the development in October 2019 but has not been involved in the project since, with BM3 Architects appointed as delivery architect. Taylor Wimpey subsequently began building the scheme, with concrete structures and decking currently visible along the length of the site. However, the £4.3 billion housebuilder stopped working on the site last year.
- https://www.ribaj.com/products/spec-wick-lane-drmm-hackney-wick-east-london-housing-residential-business – In east London, dRMM’s Wick Lane development blends industrial and residential space. Its roof design and materials, which reference Hackney Wick’s heritage, create both variety and coherence, explains senior associate Will Howard. Wick Lane is a pioneering co-location project that integrates industrial and residential spaces in Hackney Wick. Sited between a conservation area and strategic industrial land (SIL), it balances community needs with urban development. Industrial units act as buffers, protecting residential quality while unlocking growth opportunities. Shared courtyards and lanes encourage social interaction, and ensure separation between work and living space. The development consists of six distinct buildings. Each reflects Hackney Wick’s industrial heritage through varied architectural styles, from a red brick mill-style, a 1960s-esque framed facade, to contemporary corrugated metal and standing seam finishes. This carefully curated material palette reinforces local identity and helps integrate suitable workspaces for local businesses. By blending industrial vibrancy with residential liveability, Wick Lane aims to create a varied community of people working and living in close proximity.
- https://www.theplan.it/eng/architecture/wick-lane-drmm – Wick Lane, where East London’s industrial grit meets creative energy. The masterplan introduces a finely-tuned integration of residential, light industrial, and creative spaces, celebrating the unique character of Hackney Wick and Fish Island. In Hackney Wick, where East London’s industrial grit meets creative energy, dRMM’s Wick Lane sets a new benchmark for co-location. Wick Lane goes beyond the typical mixed-use scheme and it offers a tangible example of how housing and industry can be thoughtfully integrated to create mutual value. Delivered with Taylor Wimpey and guided by the London Legacy Development Corporation (LLDC), the project weaves together 175 homes and 2,250 m² of commercial space into one of London’s most ambitious examples of integrated living and working. But crucially, it sidesteps the tired ‘beds above sheds’ approach. Instead, Wick Lane introduces a finely-tuned integration of residential, light industrial, and creative spaces, celebrating the unique character of Hackney Wick and Fish Island while pointing towards a more sustainable and socially-resilient urban future.
- https://architecturetoday.co.uk/wick-lane-drmm/ – dRMM’s Wick Lane masterplan integrates homes, industrial, and creative spaces into a vibrant, co-located community in East London, drawing on the area’s industrial heritage and blending contemporary needs with historical character. dRMM has completed a mixed-use neighbourhood at Wick Lane, a project that challenges conventional co-location design. The masterplan, set in the heart of Hackney Wick and Fish Island in East London, combines 175 homes and 2,250 square metres of commercial space within a context that celebrates its industrial and creative roots. According to the architects, Wick Lane rejects the simplistic “beds above sheds” model, instead creating a thoughtful link between residential and industrial uses. The project is a response to the London Legacy Development Corporation’s brief to deliver housing while safeguarding employment space and Strategic Industrial Land (SIL). dRMM’s approach weaves the area’s rich history with a forward-looking vision, resulting in a community that embraces diversity in use and design.
- https://www.tibbalds.co.uk/news/mixed-use-development-at-wick-lane-hackney-featured-in-architectural-press – Mixed use development at Wick Lane, Hackney featured in architectural press. We were very pleased to see articles about the mixed-use development at 415 Wick Lane, Hackney featuring recently in both the AJ and Architecture Today. Designed by dRMM Architects for Taylor Wimpey, it integrates a mix of light industrial units, retail and workspaces together with 175 new homes into a series of buildings set around new yards and lanes. Set immediately to the south of Hackney Wick and Fish Island, a vibrant area now characterised by a rich mix of light industry, creative and artists workspaces, cultural uses, and residential, it picks up on the distinctive local character of the area. The site immediately adjoins a greenway that runs along the embankment of Bazalgette’s Northern Outfall Sewer with Fish Island’s Victorian warehouses arranged around streets and yard just to the north of it, all within the Fish Island & White Post Lane Conservation Area. Tibbalds were delighted to provide heritage advice on a scheme that enhances the character and appearance of the Conservation Area. We visited it on a recent study trip to some of our projects, including developments in Hackney Wick Central, and enjoyed the pedestrian-friendly spaces and vibrant architecture. It’s good to see it being shared more widely now in the press!
Noah Fact Check Pro
The draft above was created using the information available at the time the story first
emerged. We’ve since applied our fact-checking process to the final narrative, based on the criteria listed
below. The results are intended to help you assess the credibility of the piece and highlight any areas that may
warrant further investigation.
Freshness check
Score:
8
Notes:
The narrative presents recent developments regarding dRMM’s mixed-use project in Hackney Wick, with the latest coverage from May 2025. The earliest known publication date of substantially similar content is from May 2025. The narrative appears to be original, with no evidence of recycled content. The presence of updated data, such as recent architectural press features, suggests a high freshness score. However, the lack of coverage from other reputable outlets within the past week may indicate limited dissemination. The narrative does not appear to be based on a press release, as no such source is identified. No discrepancies in figures, dates, or quotes were found. The inclusion of updated data without recycling older material justifies a higher freshness score but should still be flagged.
Quotes check
Score:
9
Notes:
The narrative includes direct quotes from Will Howard, Senior Associate at dRMM, and Philip Marsh, Director at dRMM. These quotes are consistent with those found in other reputable sources, such as the Architects Journal and The Plan. No variations in wording were noted, indicating the quotes are reused. The absence of online matches for other quotes suggests they may be original or exclusive content.
Source reliability
Score:
8
Notes:
The narrative originates from BD Online, a reputable UK-based construction news outlet. The involvement of dRMM Architects, a well-known firm, and Taylor Wimpey, a major developer, adds credibility. The narrative does not mention any unverifiable entities. However, the lack of coverage from other reputable outlets within the past week may indicate limited dissemination.
Plausability check
Score:
8
Notes:
The narrative’s claims about the integration of residential and industrial spaces in Hackney Wick align with known urban development trends. The project details, including the number of homes and commercial space, are consistent with information from dRMM’s official website. The narrative lacks supporting detail from other reputable outlets, which is a concern. The language and tone are consistent with UK English and professional architectural discourse. The structure is focused and relevant, without excessive or off-topic detail. The tone is formal and appropriate for a construction news outlet.
Overall assessment
Verdict (FAIL, OPEN, PASS): PASS
Confidence (LOW, MEDIUM, HIGH): MEDIUM
Summary:
The narrative presents recent and plausible information about dRMM’s mixed-use development in Hackney Wick, with consistent quotes and credible sources. However, the lack of coverage from other reputable outlets within the past week and the absence of supporting detail from other sources raise some concerns. Overall, the narrative passes the fact-check with medium confidence.













